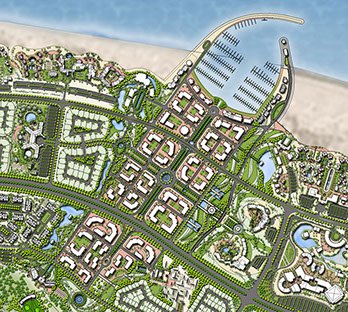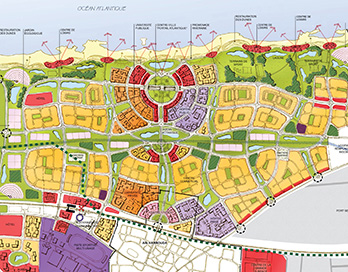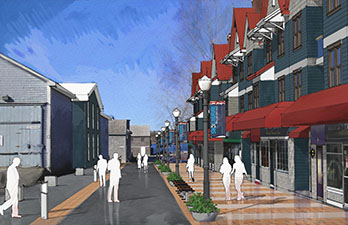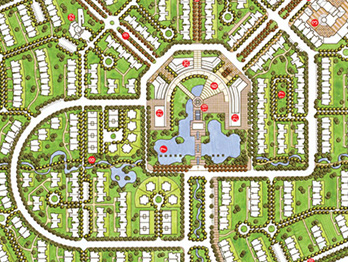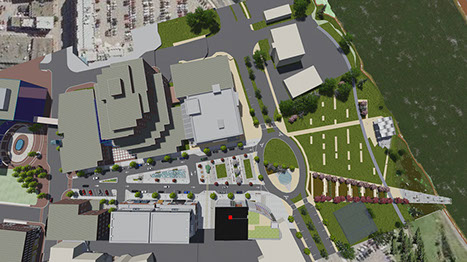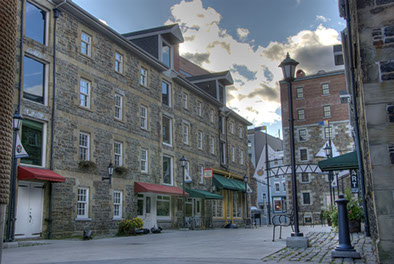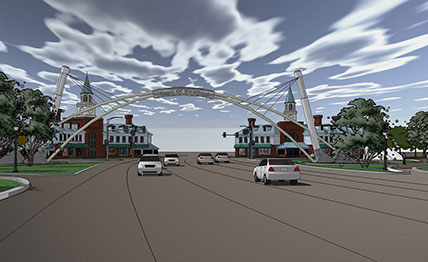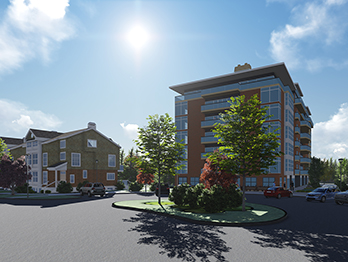PLANNING + URBAN DESIGN
downtown + city
waterfront
developments
Cogswell Transformed
Oukaimeden Resort Morocco
Abu Kammesh Libya
Zenatta Morocco
Shelburne Downtown Plan
Dong Da China
New Glasgow Downtown Plan
Inglis Place Streetscape Plan
Downing Streetscape Plan
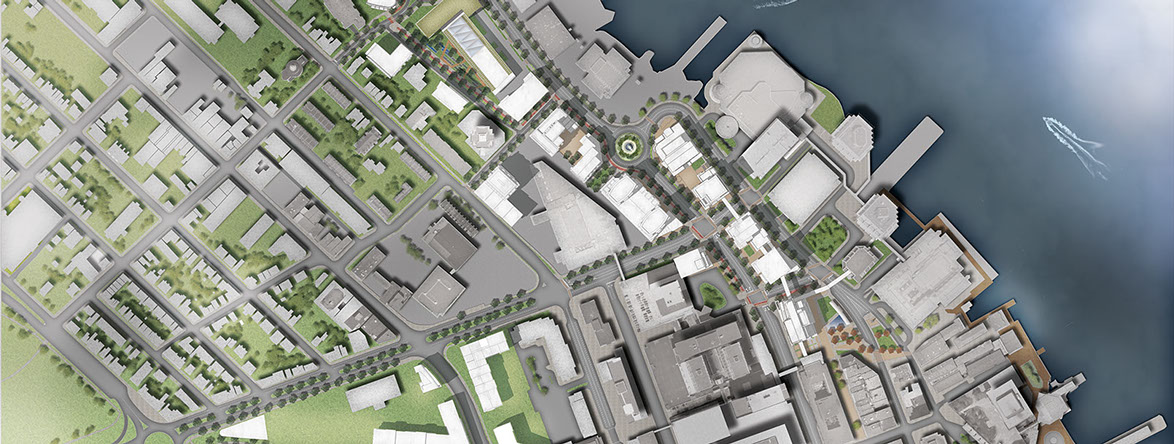
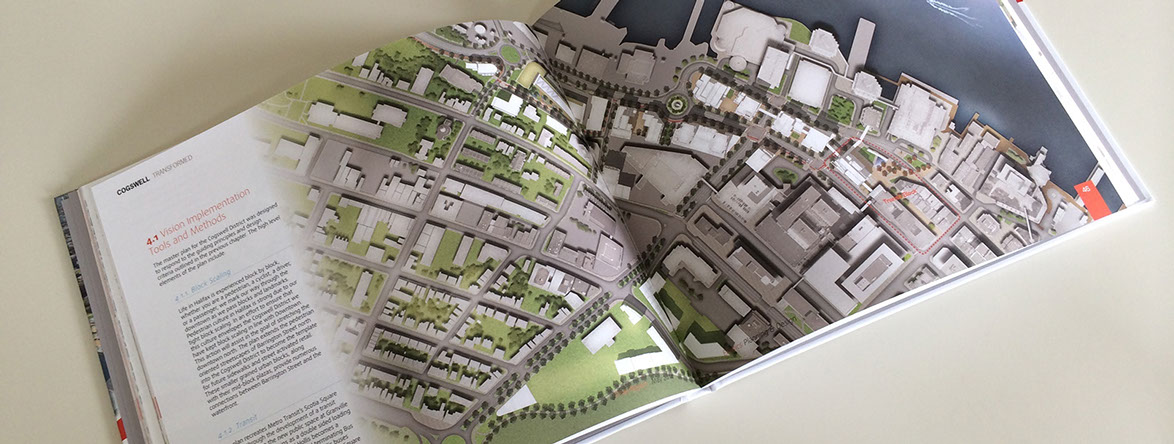

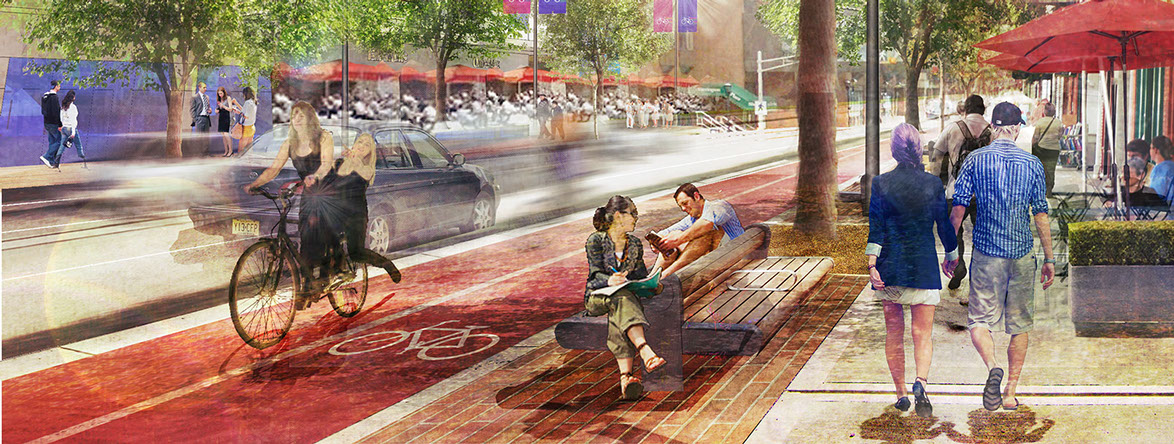
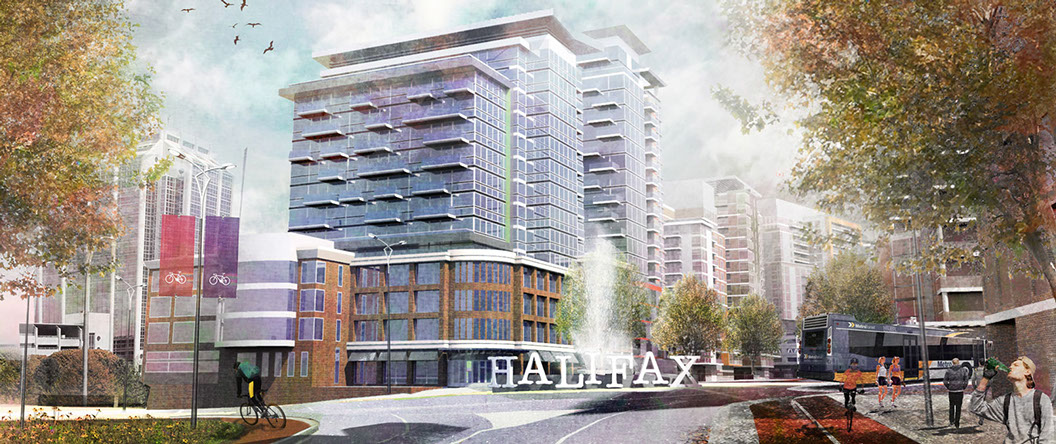
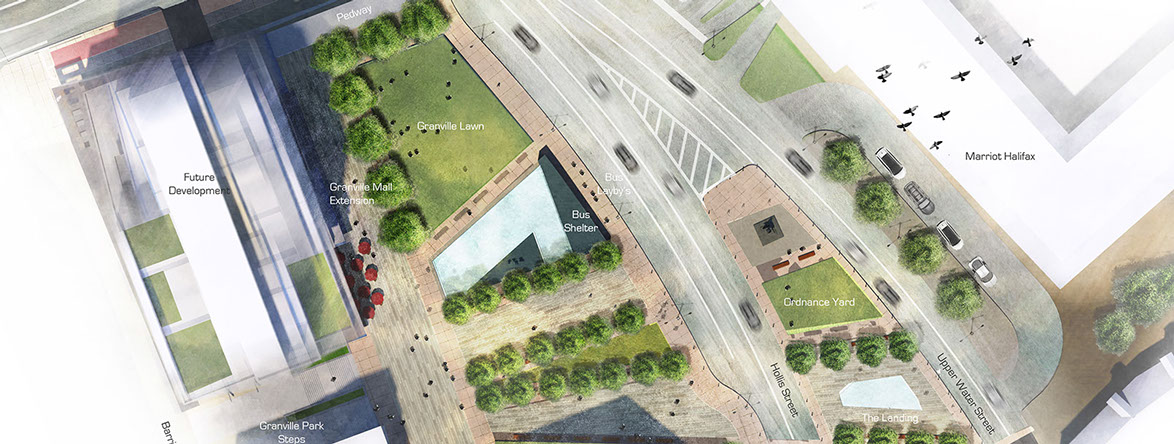
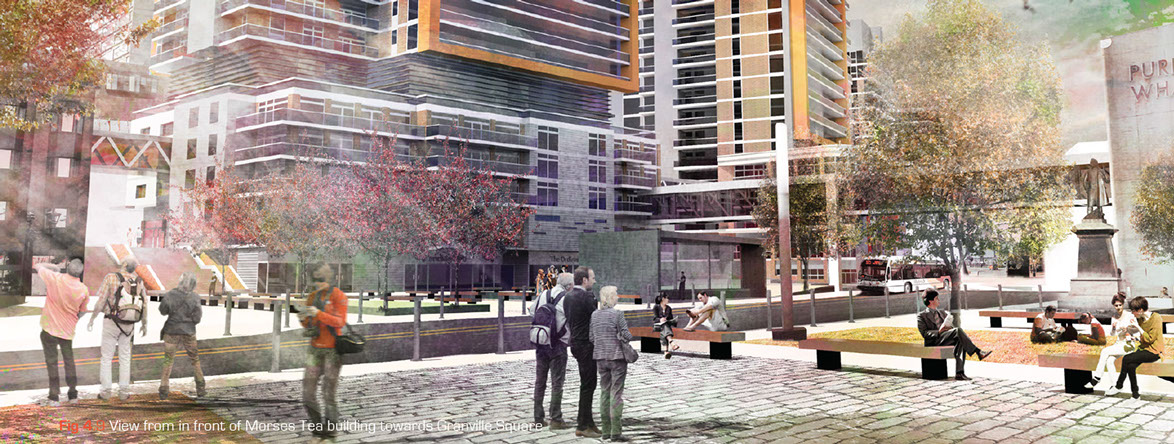
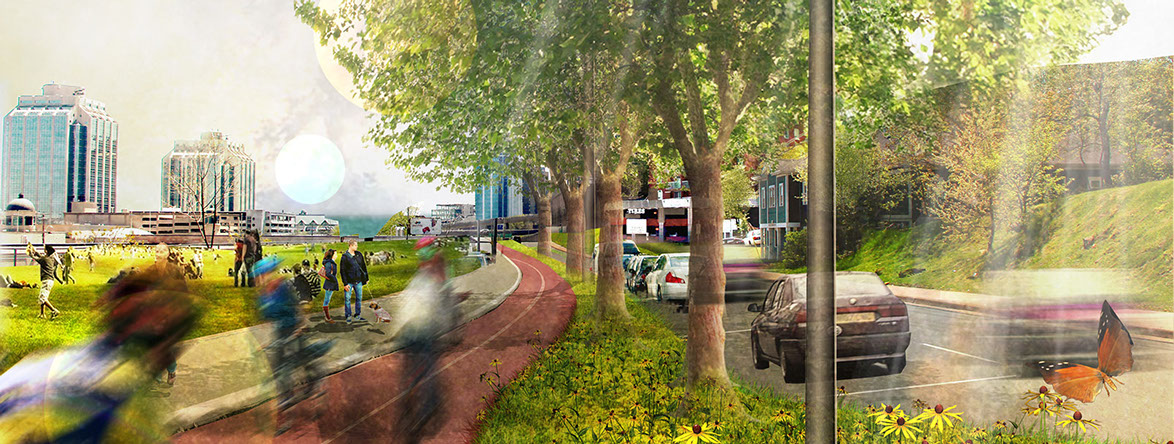








8 - 8
COGSWELL TRANSFORMED
HALIFAX, NOVA SCOTIA
As the urban renewal projects of the 1960's near the end of their capitalized lifespans, 'Urban Re-renewal' offers an opportunity to rethink the popular beliefs and priorities from the 1960's. The approach is often in stark contrast to the automobile-centric, community dividing, suburban focused approach of the Urban Renewal period. Urban Re-renewal of Cogswell focuses on creating places for people first, defining an energy district using waste heat from the sewage treatment plant and from the harbour, making streets for people, cyclists and buses, reconnecting the waterfront to the surrounding communities and creating a large anchor open space as the heart of the district connected by multi-use trails to the surrounding communities. The planning approach couldn't be any more different than the popular mindset of the 1960's. The Cogswell Transformed project is the first phase of a plan to remove the antiquated interchange and reimagine a walkable urban community at the entrance to the downtown. The final report is available at:
OUKAIMEDEN RESORT
ATLAS MOUNTAINS, MOROCCO
Ekistics, and its partner LANDinc, was commissioned by Emaar International Developers to prepare a ski & golf resort community for 5,000 people in Oukaimeden, south of Marakesh.
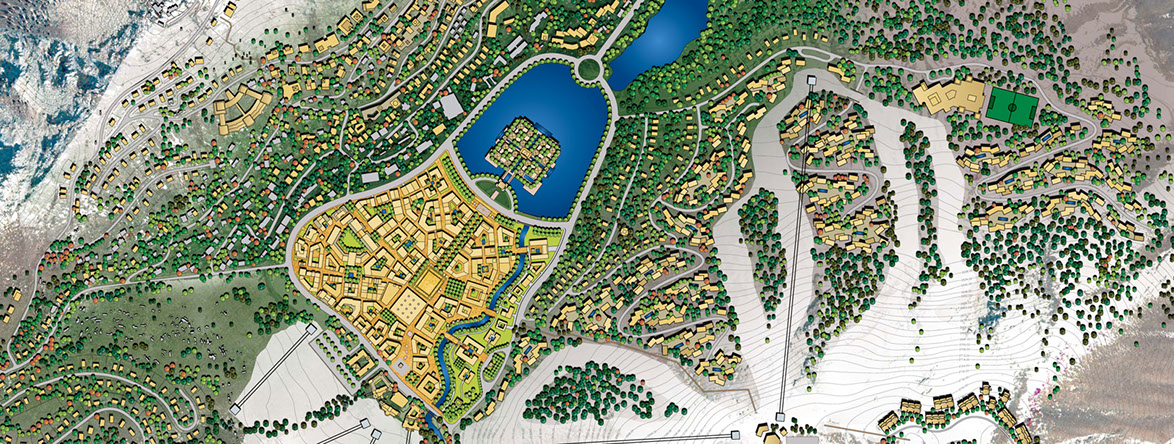
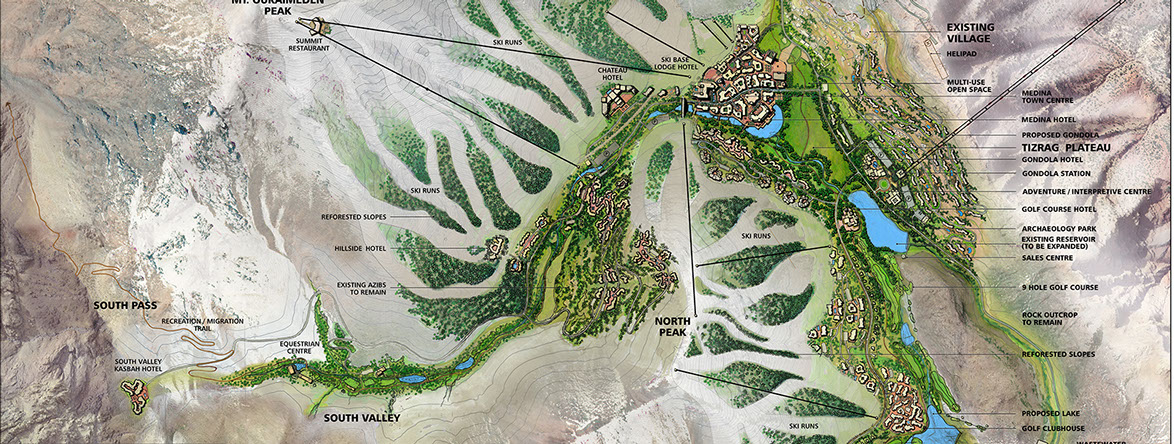
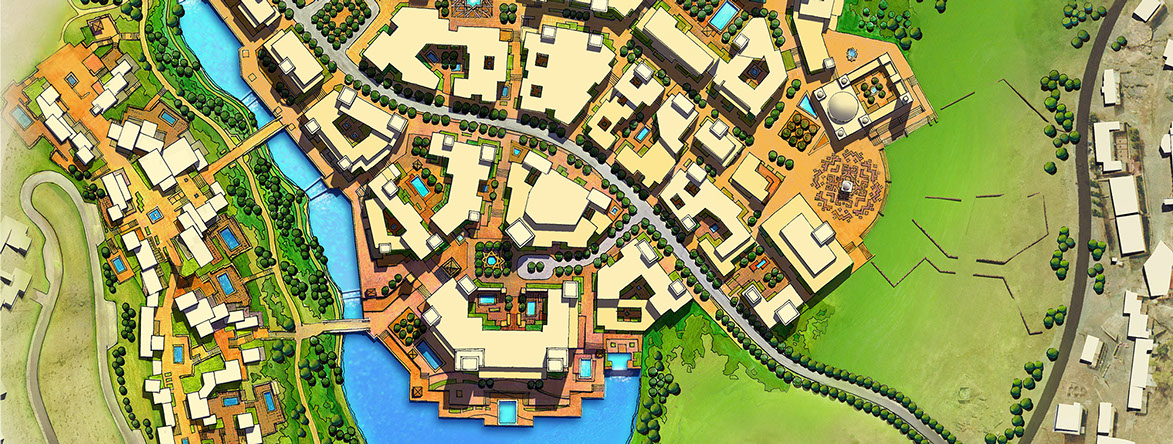
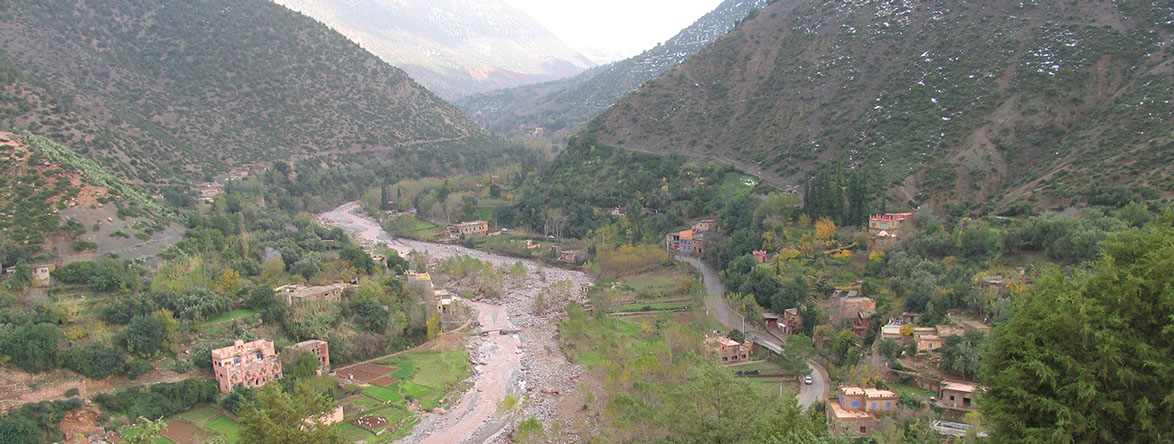




4 - 4
ZUWARA CITY PLAN
ABU KAMMESH, LIBYA
Ekistics, in association with its partner LANDinc, assisted in the preparation of a master plan for a new resort city of 1 million people between Abu Kammesh and Zuwara Libya. An international team of engineers, planners and landscape architects created an exciting vision for the country before the uprising in 2011.
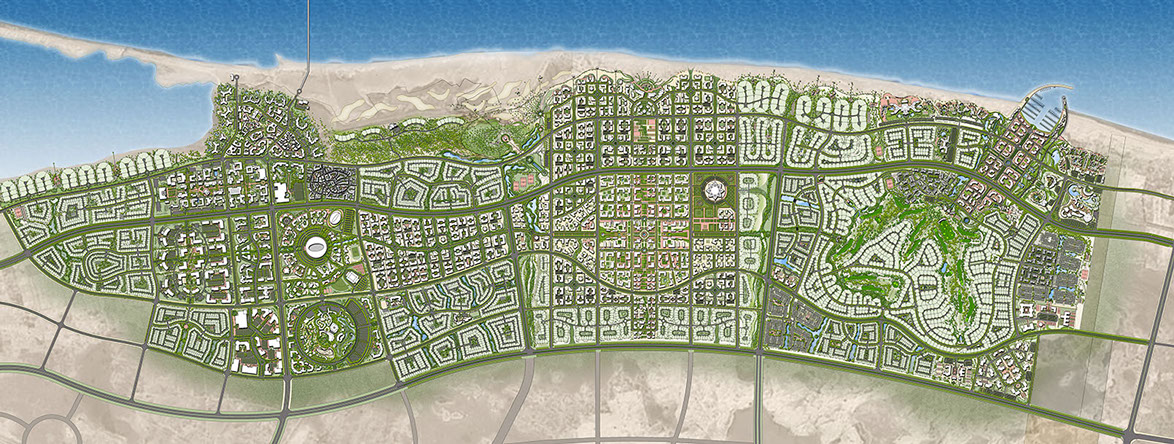
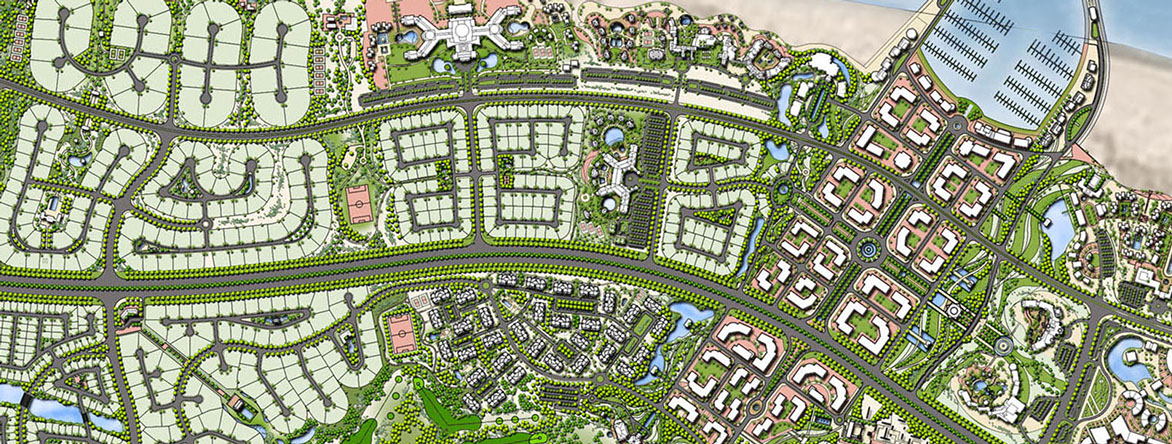
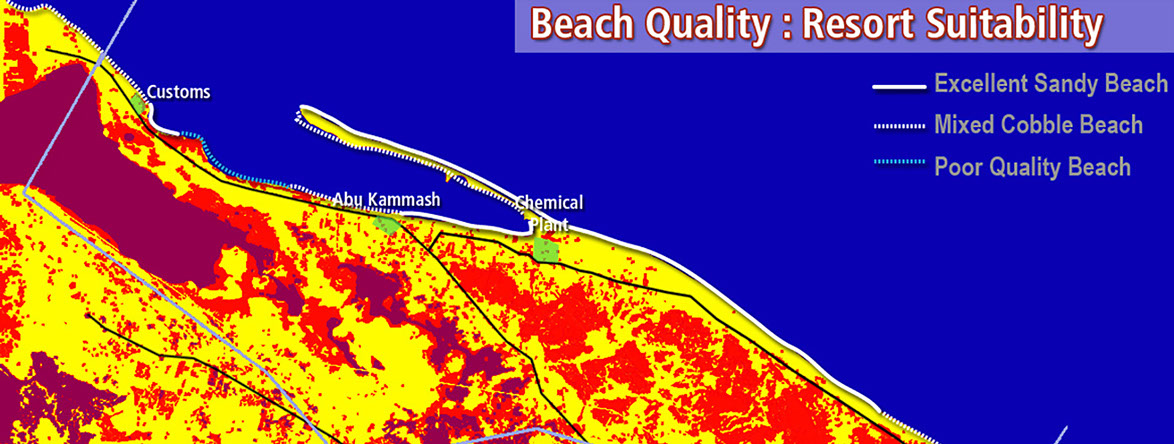
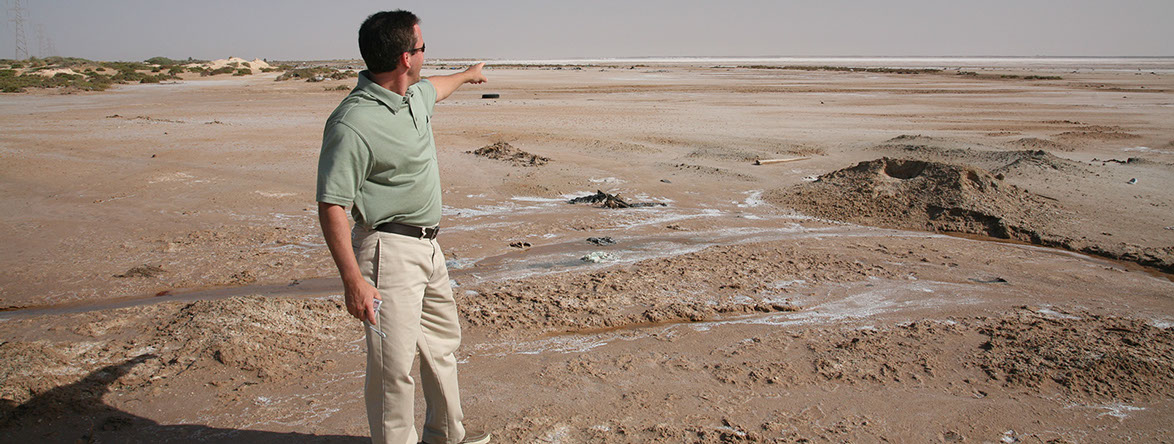
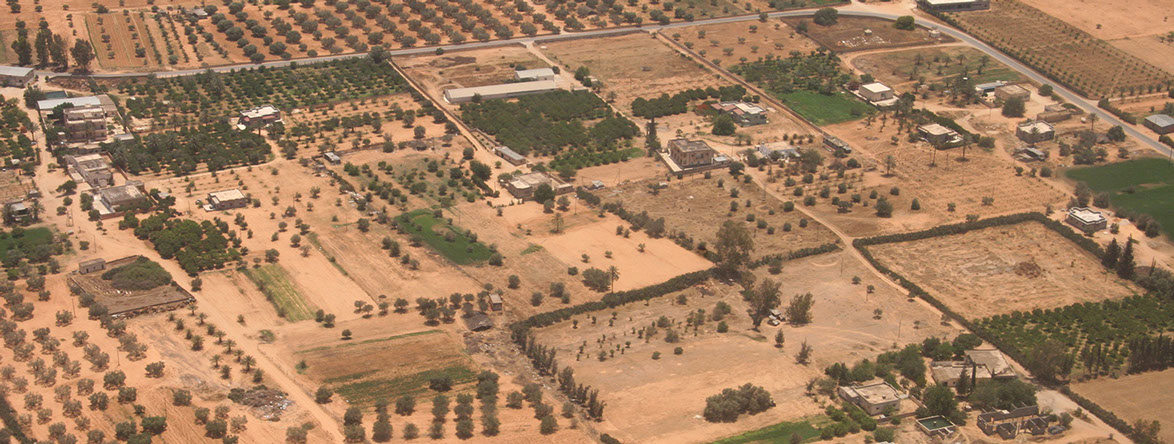
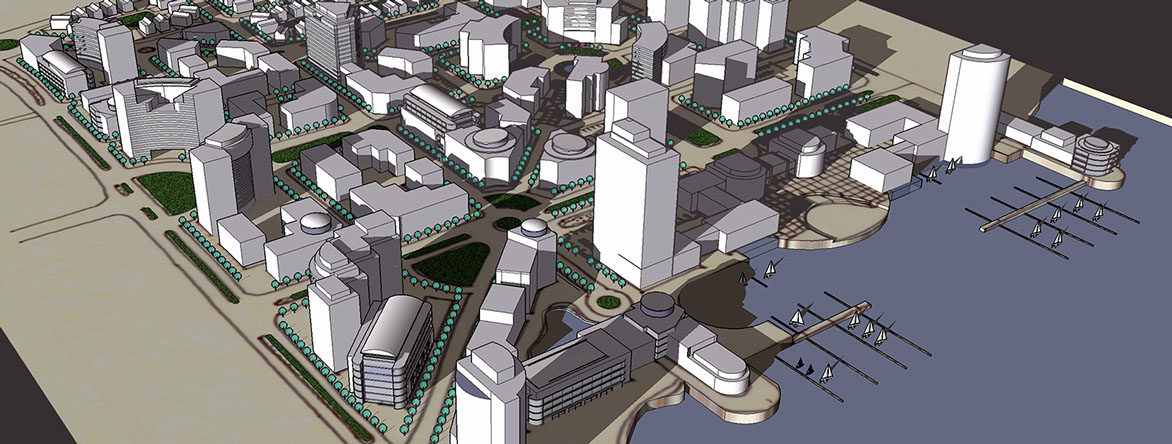






1 - 6
ZENATTA CITY PLAN
ZENATTA, MOROCCO
Ekistics and its partners LANDinc used the Ecological Planning Method to design Morocco’s first green city for 400,000 new residents just east of Casablanca. The process involved assembling dozens of thematic maps and then undertaking a suitability assessment to determine the layout and form of a wide variety of land uses. The city was also designed around an open space backbone which also served for overall stormwater management.
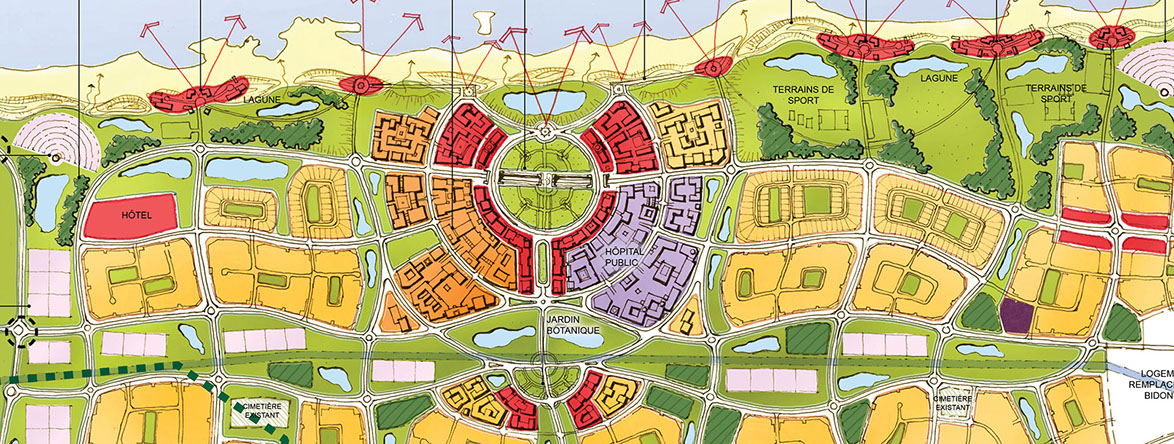
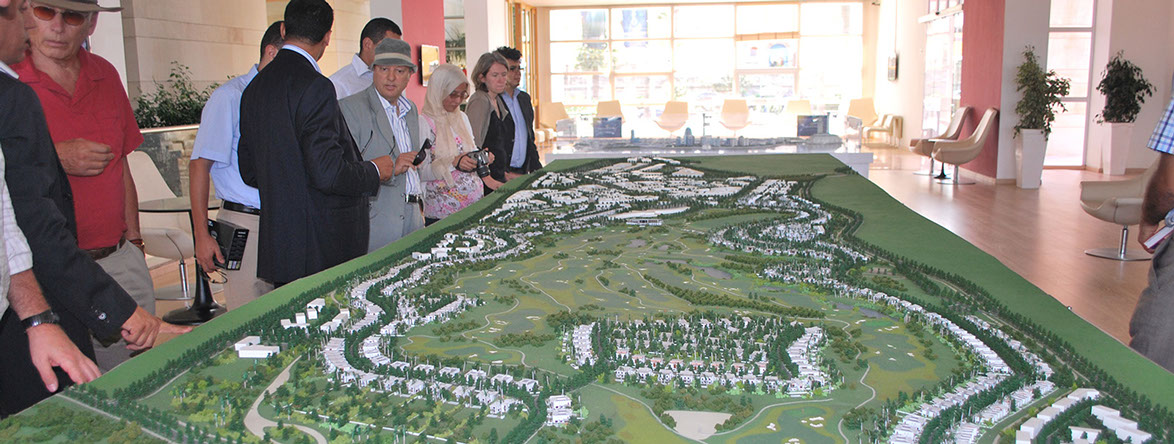






2 - 4
SHELBURNE DOWNTOWN PLAN
SHELBURNE, NOVA SCOTIA
Ekistics was retained by the Town of Shelburne to complete a comprehensive Business District Revitalization Plan. Building upon the outcomes of a multi-faceted public engagement program, the proposed plan included a downtown revitalization toolbox that spoke to physical design improvements, strategic programming and events, economic restructuring, signage and branding, and planning policy updates.
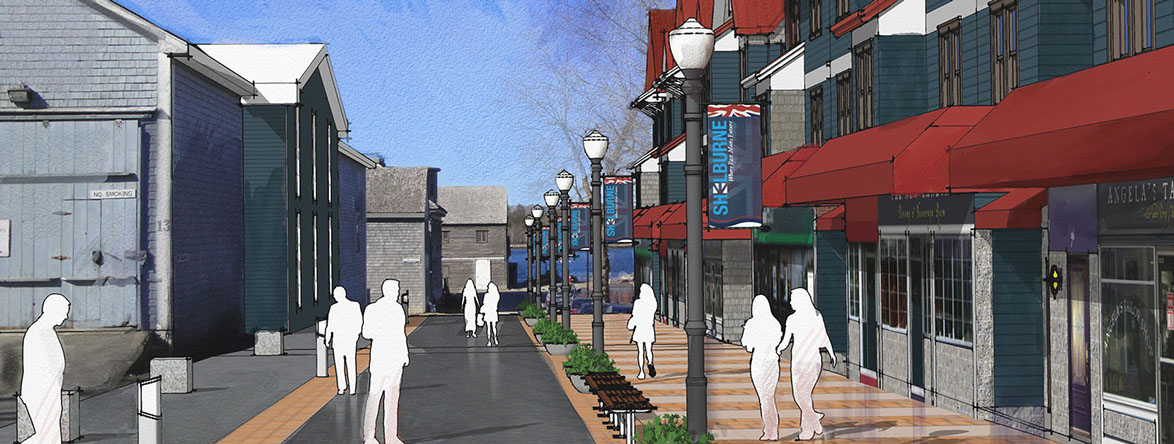
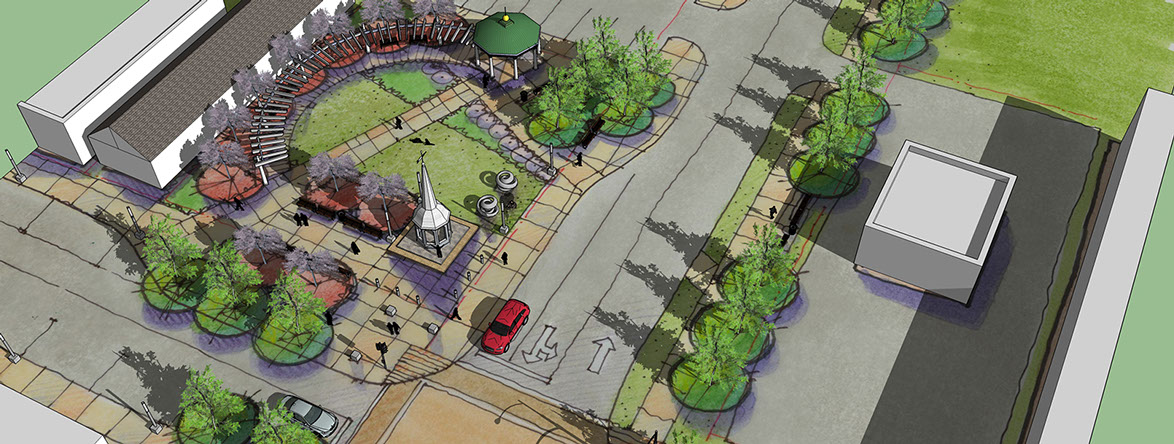
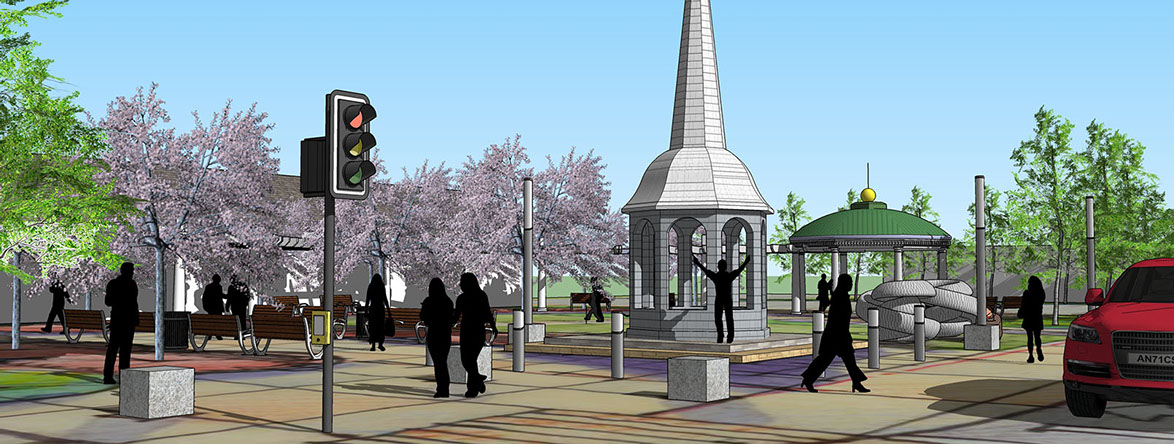
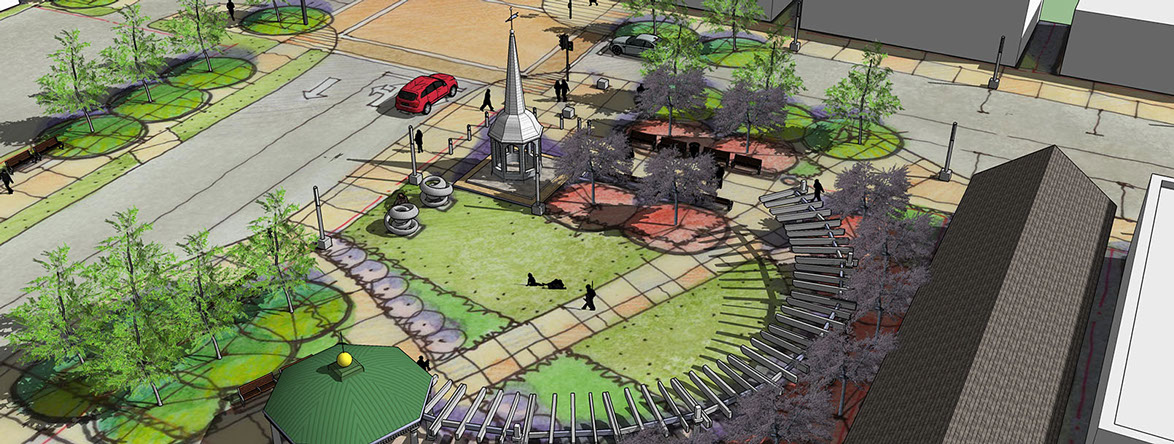
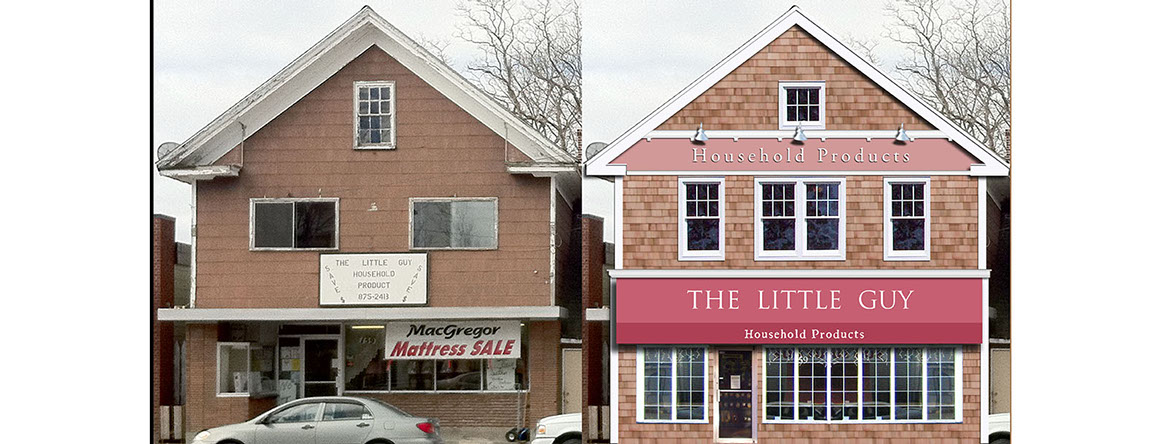
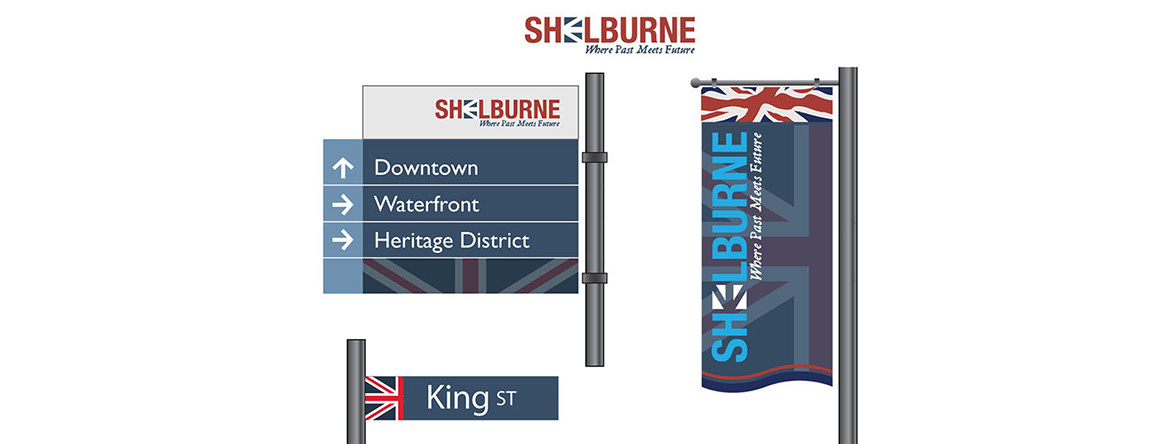






DONG DA VILLAGE PLAN
DONG DA, CHINA
Ekistics and its Chinese partners prepared a conceptual master plan for a new community for 10,000 in Lower Mongolia, China. The master plan has been accepted by the local government and started construction in 2008.
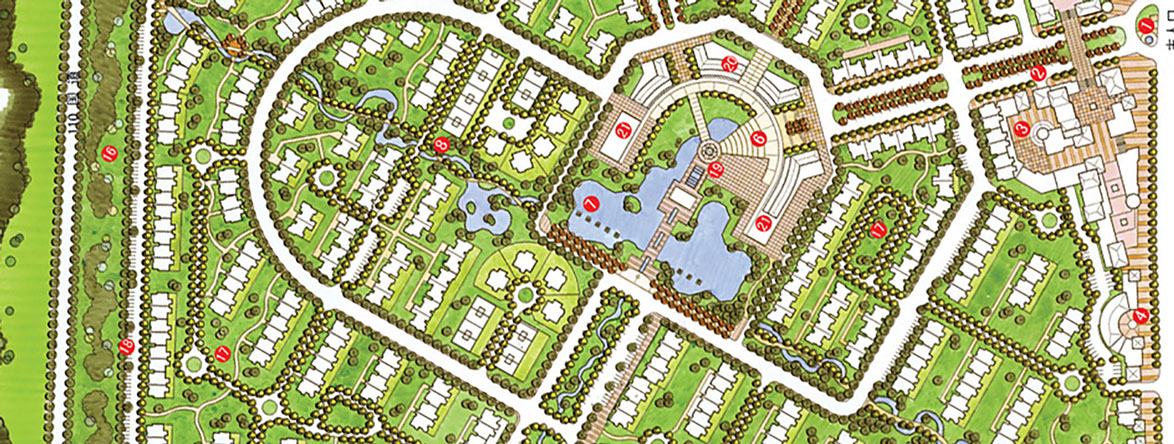
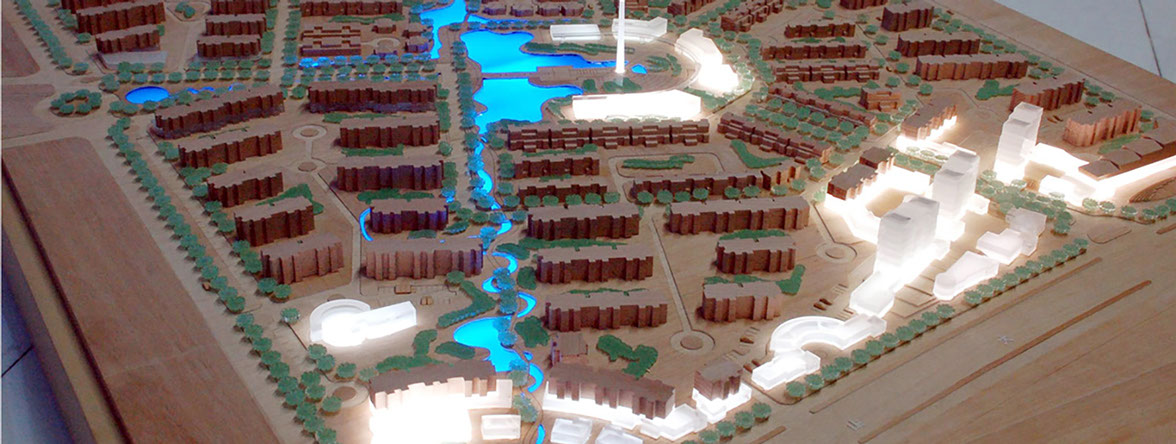
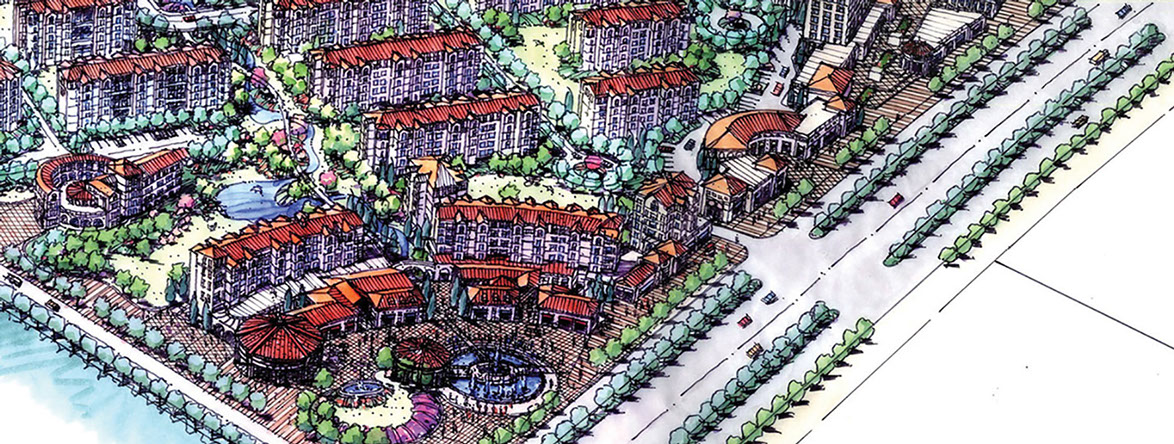
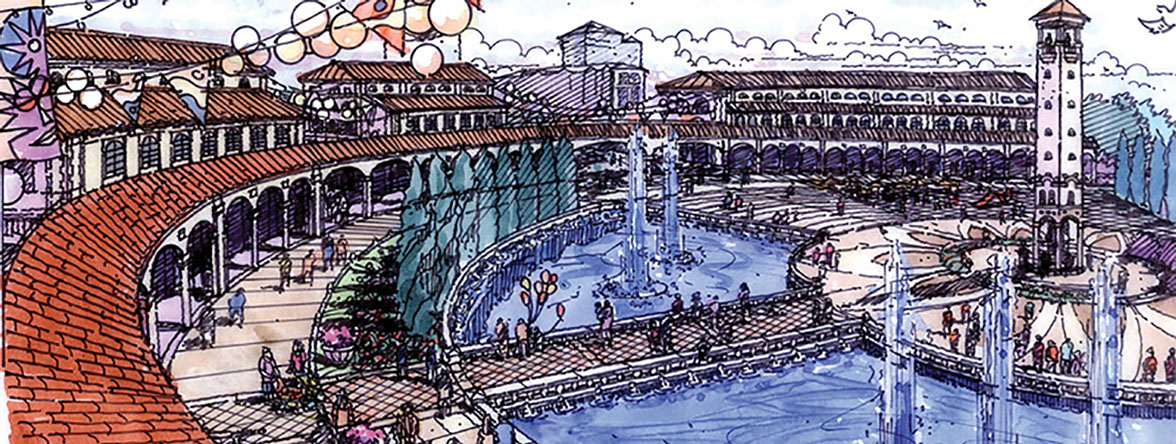
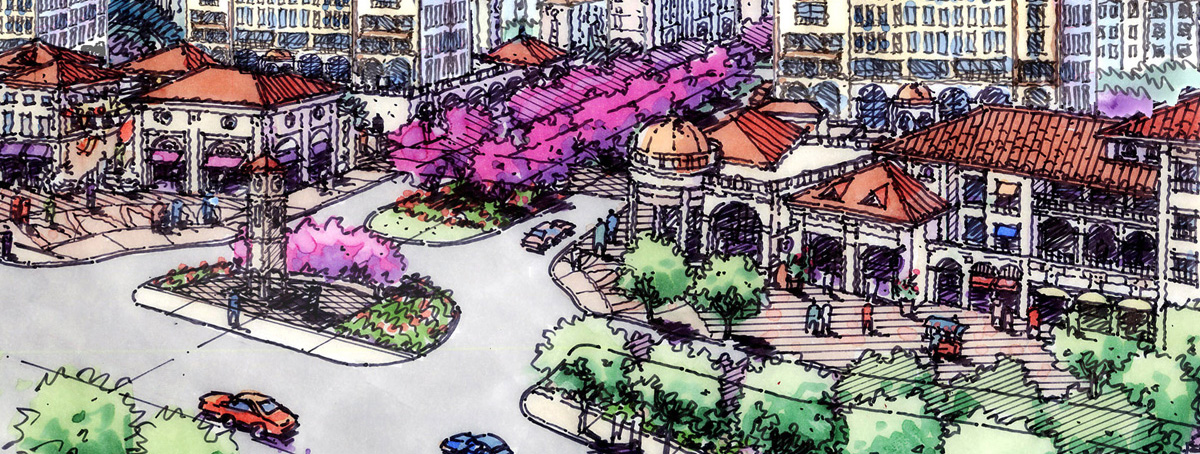





1 - 5
NEW GLASGOW DOWNTOWN PLAN
NEW GLASGOW, NOVA SCOTIA
Ekistics was retained by the town of New Glasgow to prepare a comprehensive 25-year revitalization plan for the downtown. Building on the PPS Place Making Principles Ekistics worked with Town residents, businesses and staff to prepare a vision and implementation strategy for a $6 million dollar revitalization.
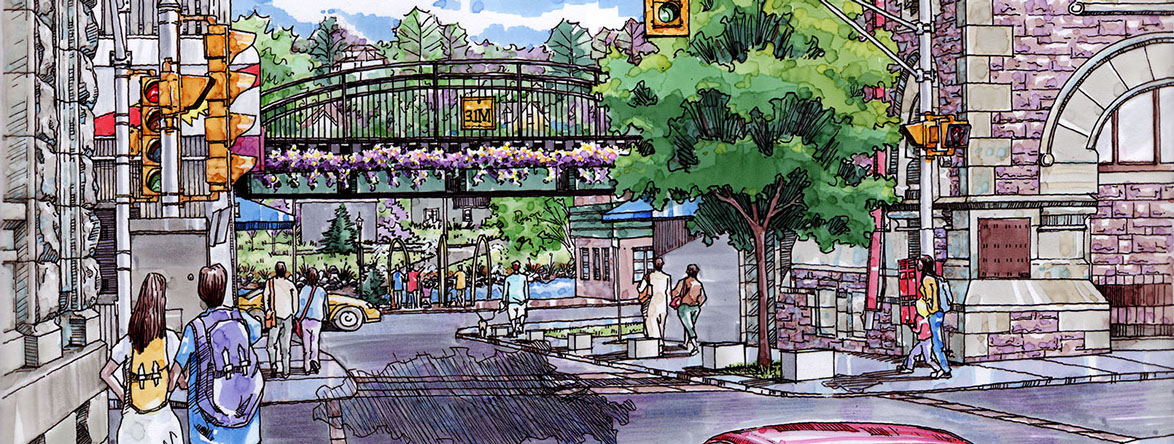
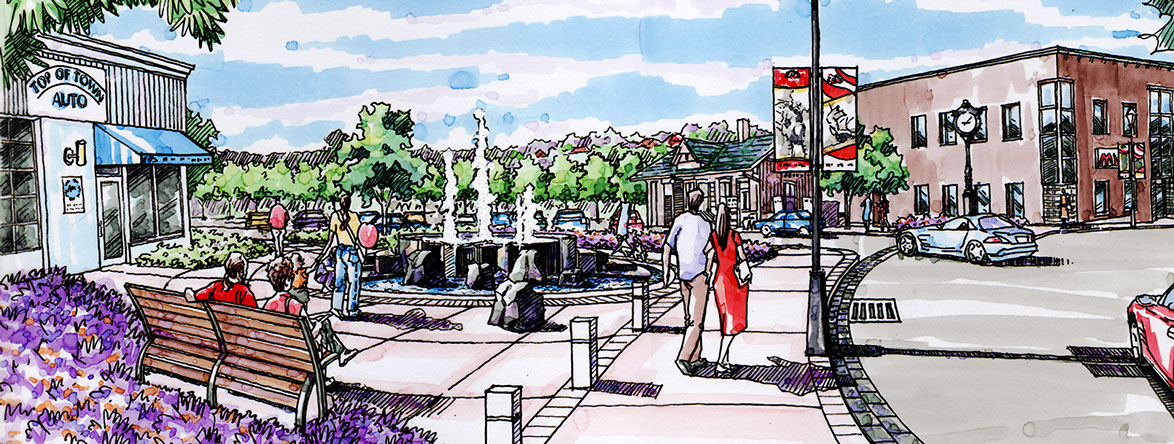
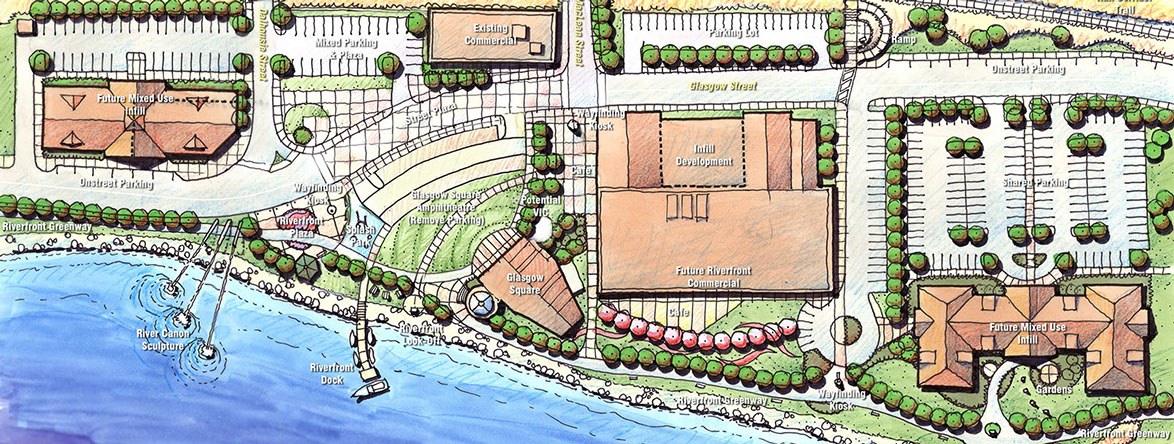
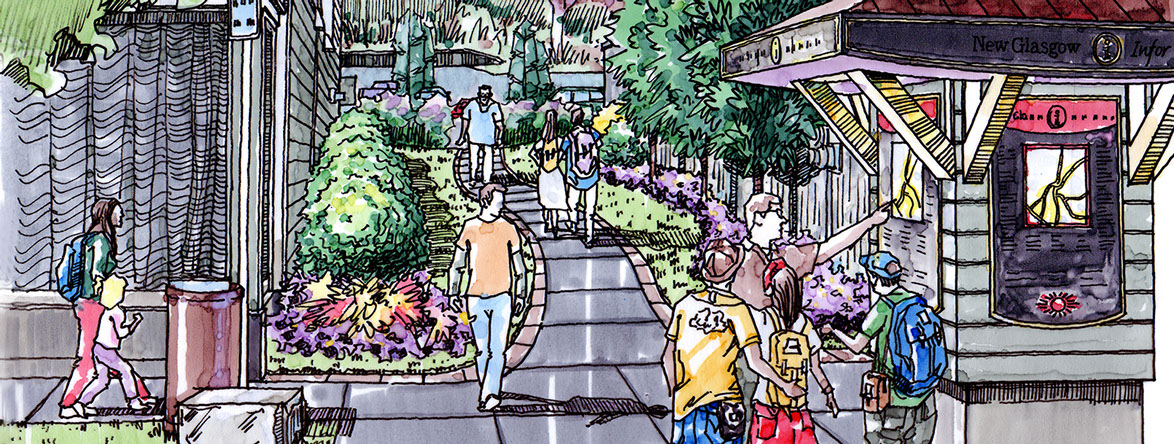
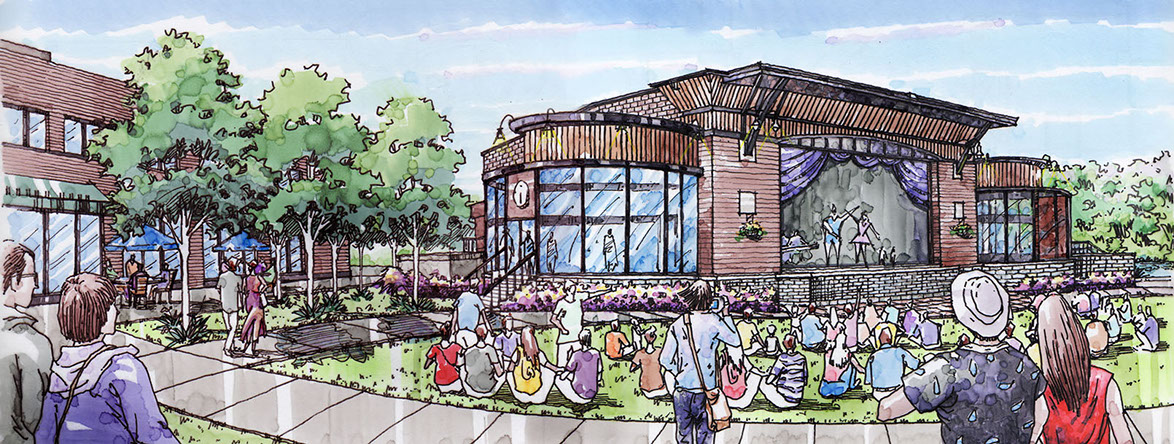





1 - 5
INGLIS PLACE STREETSCAPE
TRURO, NOVA SCOTIA
Ekistics was retained by the town of Truro to prepare construction documents and oversee construction of
the Towns most popular commercial streetscape, Inglis Place. The $1.3 million dollar project came in on time
and on budget. The team successfully managed construction to keep the commercial street open during the 5
month construction window. There was no noticeable drop in sales during construction.
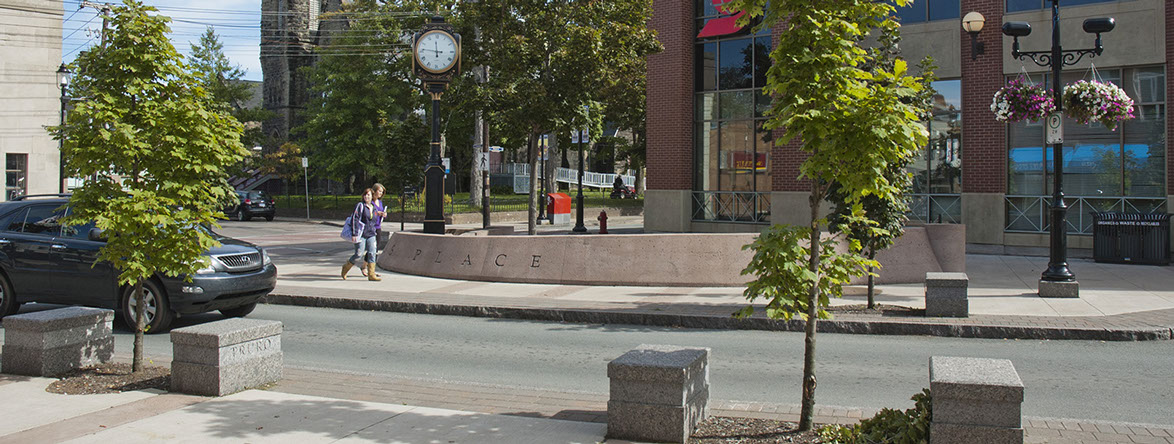
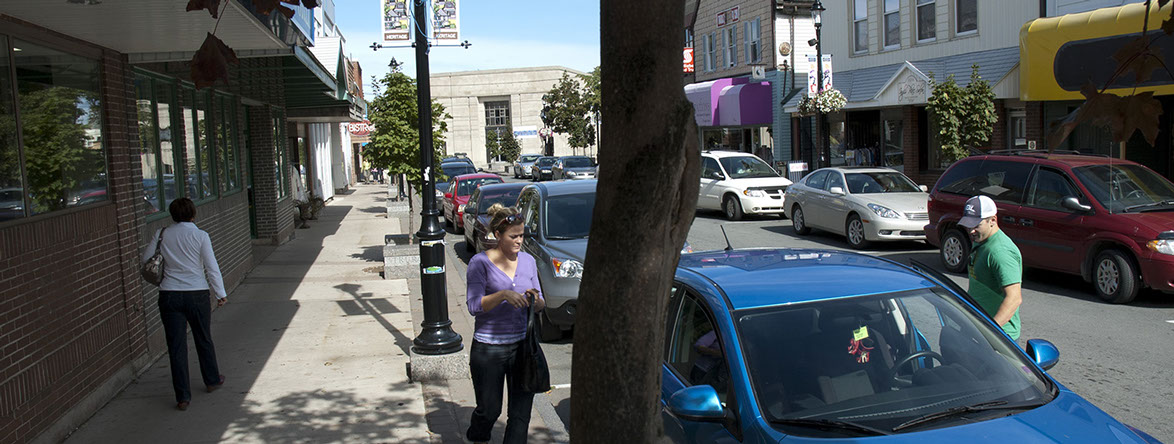
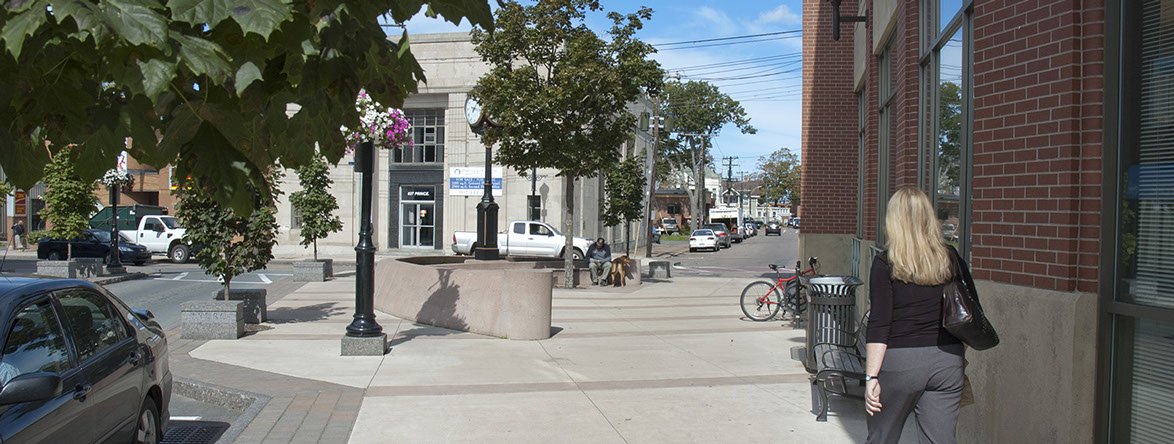





1 - 4
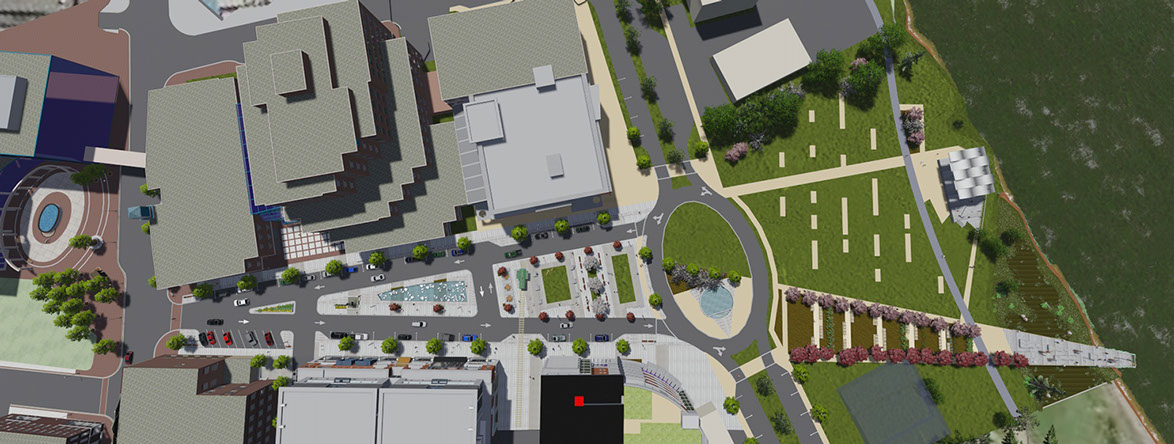
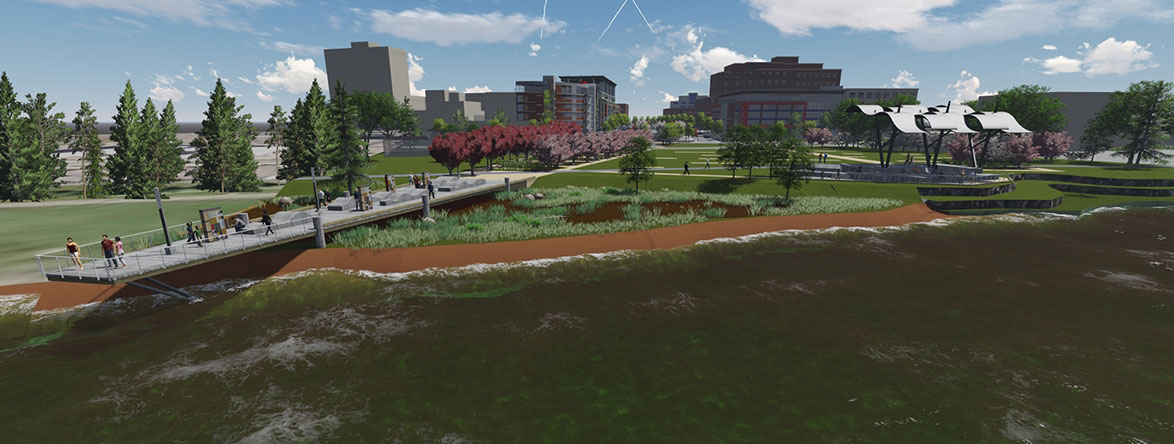
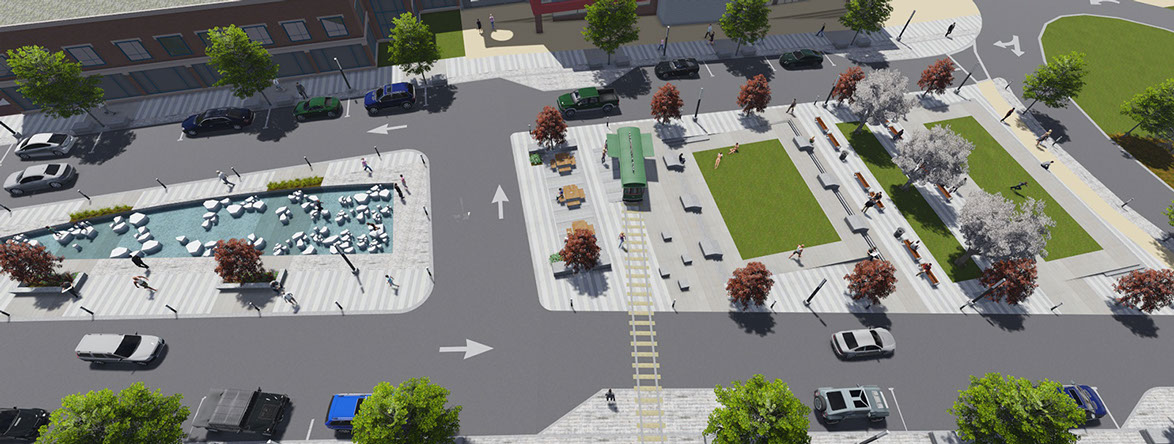
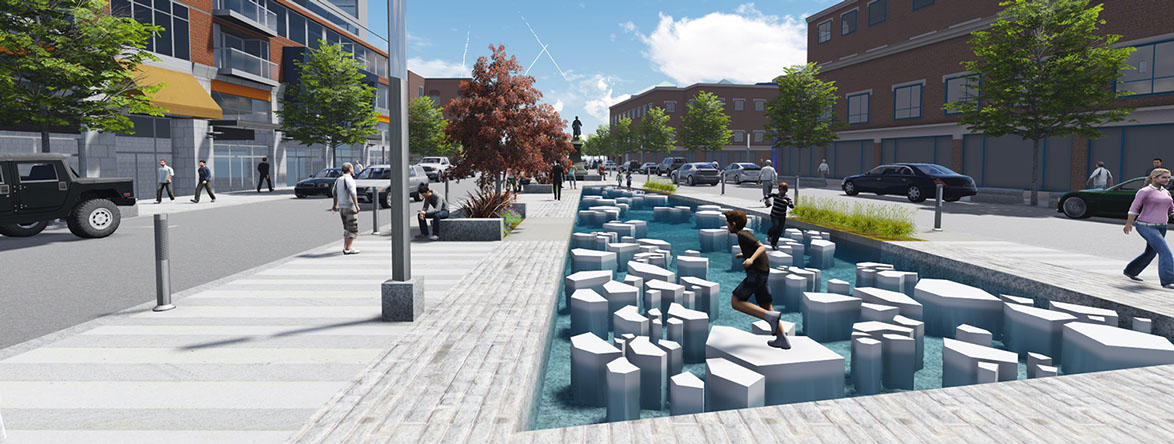
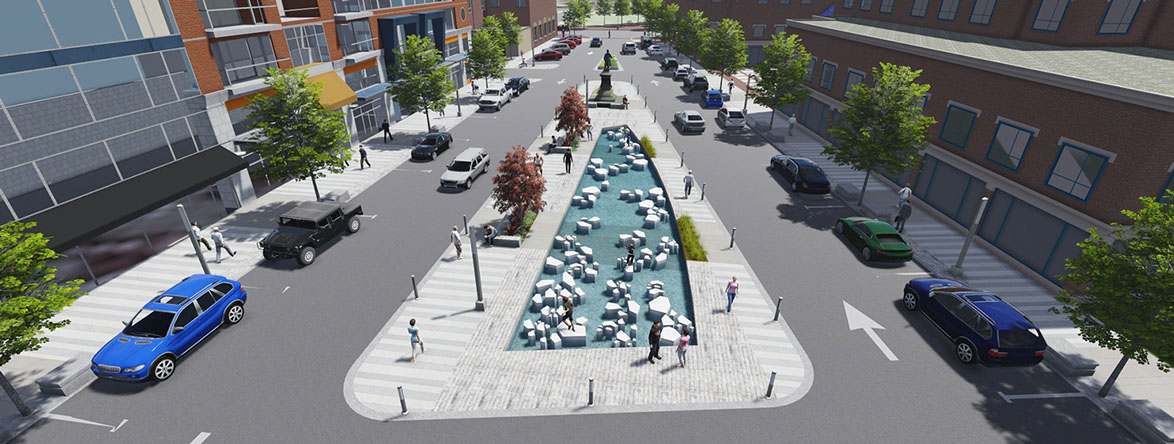
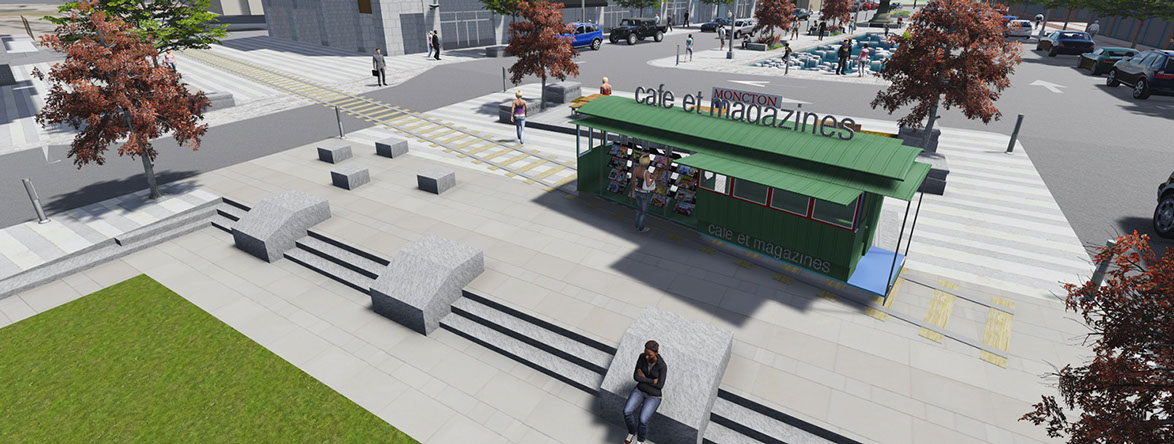
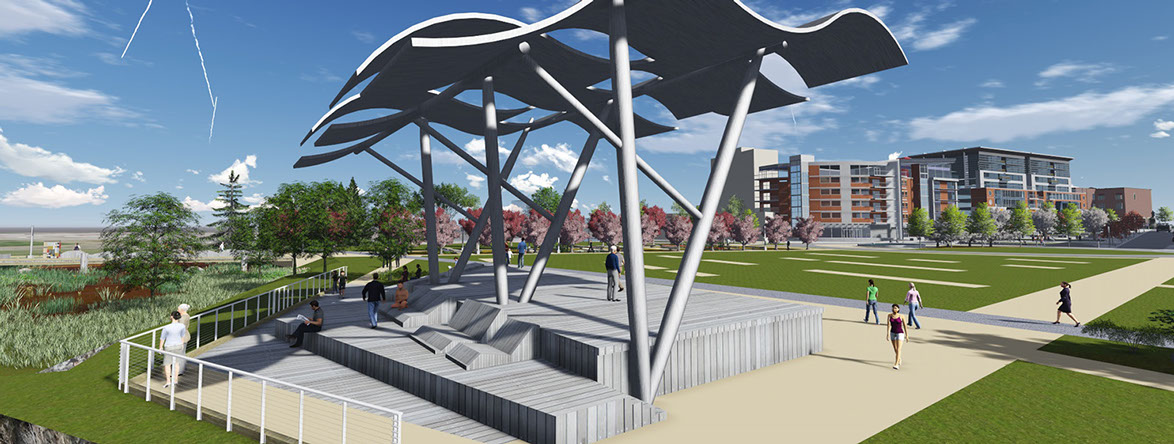







1 - 7
DOWNING STREETSCAPE PLAN
MONCTON, NOVA SCOTIA
Ekistics in association with Genivar and Trace Studios prepared a conceptual master plan for the redevelopment of Downing Street in Moncton. The current disjointed assembly of asphalt parking lots disconnects City Hall from the River. The plan was designed to create a special pedestrian focused district to connect the city centre back to the waterfront. The plans call for a stormwater wetland to treat stormwater run-off from upland areas, a new riverwalk overlook, a new event bandstand area on the river and an active mixed use corridor framing new event and public art space in the middle of the street. The "A" configuration of the streets recalls the old city grid and the new city grid, bringing the two together to frame open space and provide panoramic vistas of the river from City Hall.
Bedford Waterfront Plan
Sydney Waterfront Plan
Summerside Waterfront Vision 2045
Dar Es Salaam Waterfront Plan
Port Williams Waterfront Plan
Charlottetown Waterfront Plan
Colchester Waterfront Plan
Historic Properties
Stratford Waterfront Plan
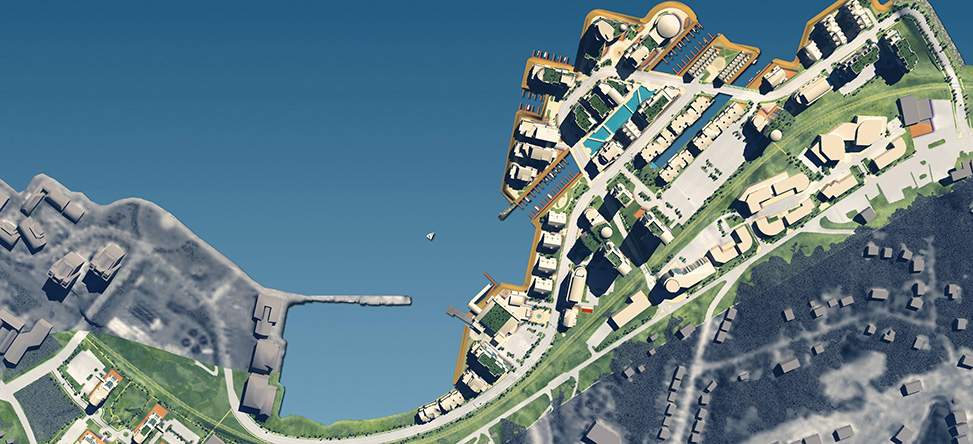
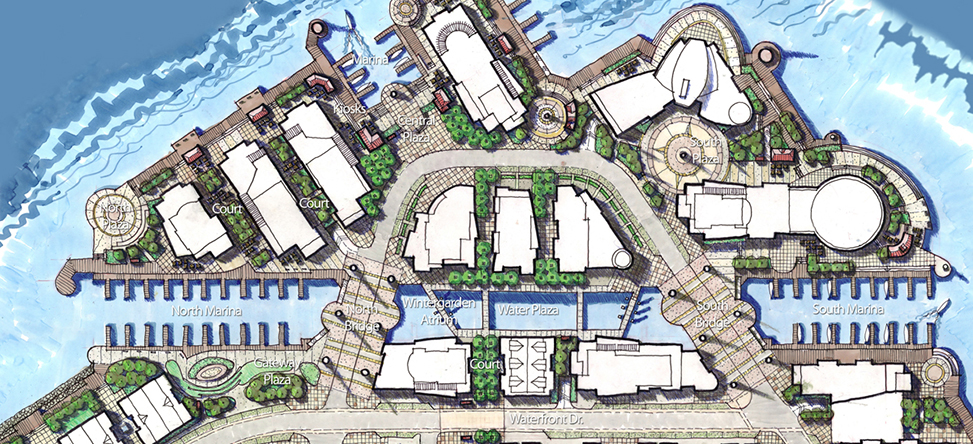
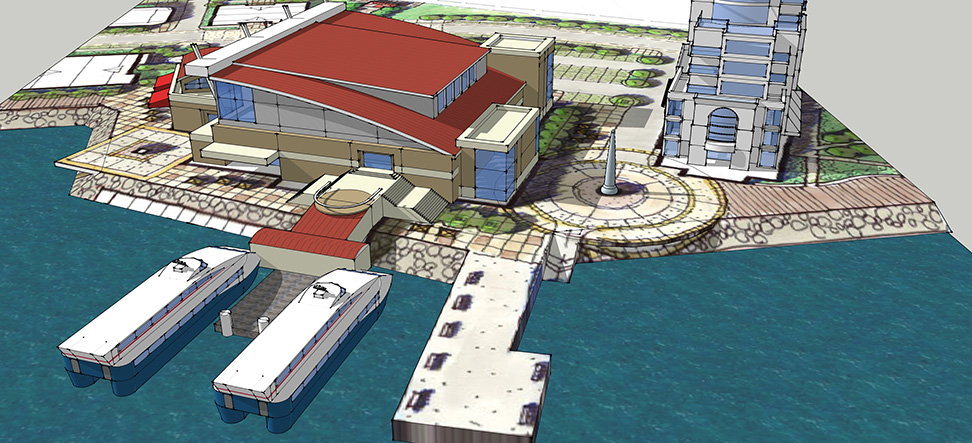
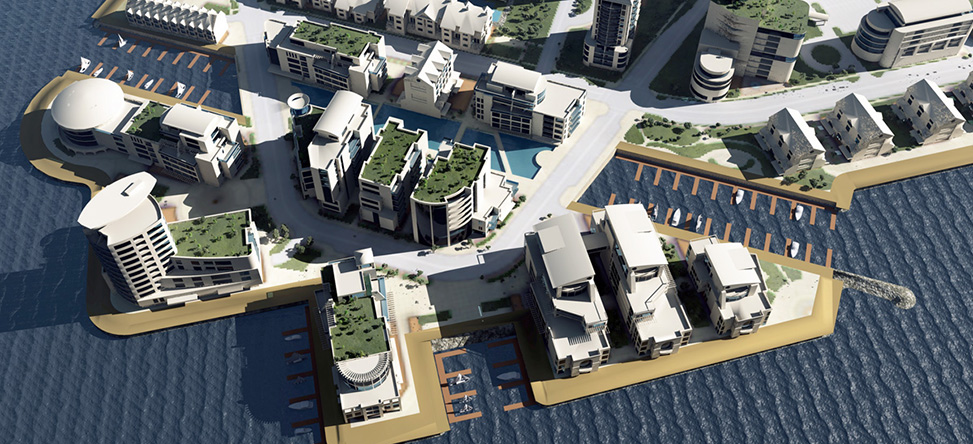
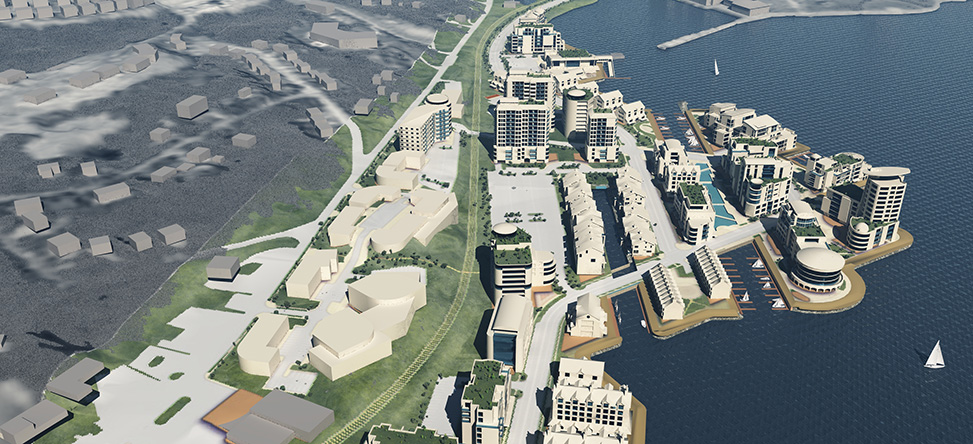
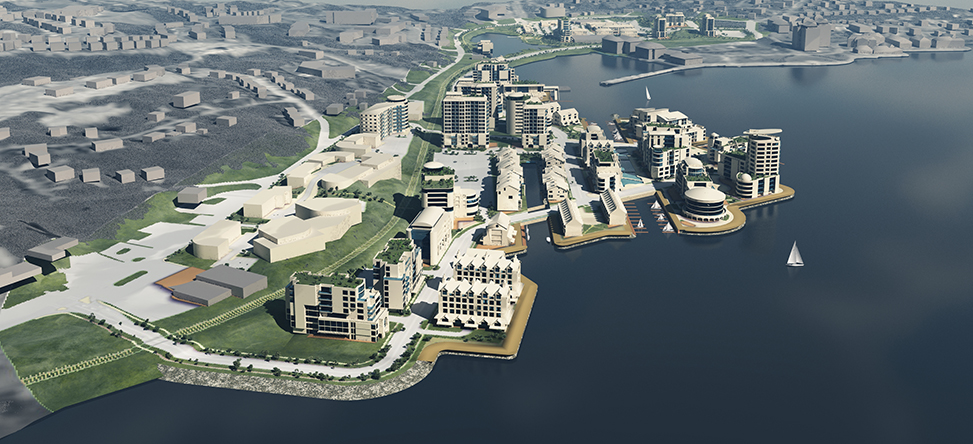
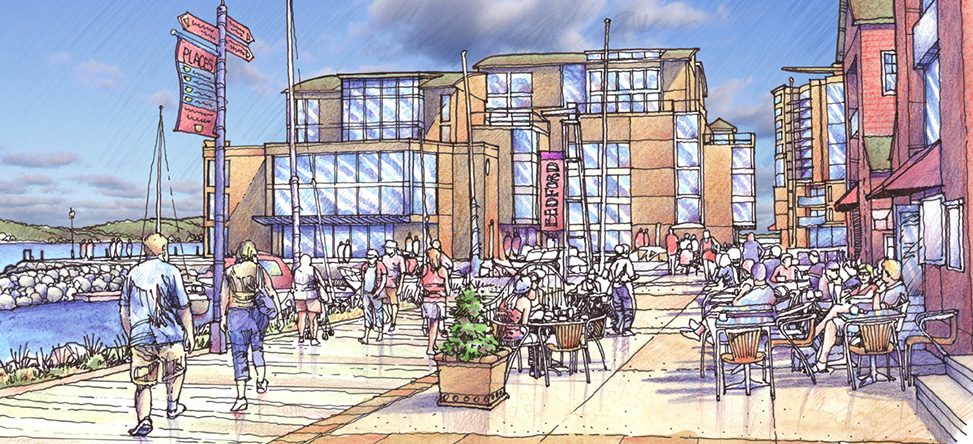
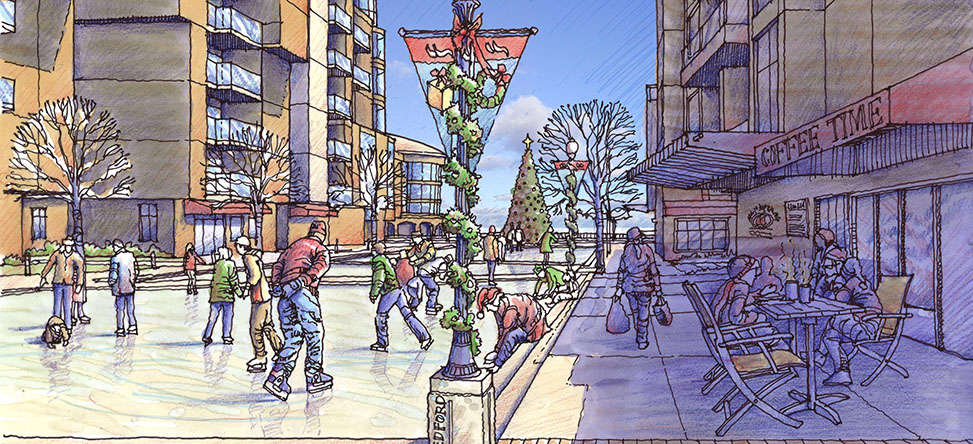








1 - 8
BEDFORD WATERFRONT PLAN
HALIFAX, NOVA SCOTIA
Ekistics was retained by the Halifax Regional Municipality and the Provincial Waterfront Development Corporation to prepare a vision for Bedford Waterfront Phase 2 in Halifax’s inner Harbour. The plan calls for one of the greenest waterfront developments in the world including heat pump recovery using harbour water, green roofs, no storm sewers, and a transit oriented development. The $50 million infrastructure will be implemented over the next 20 years to create a showcase development for Nova Scotia.
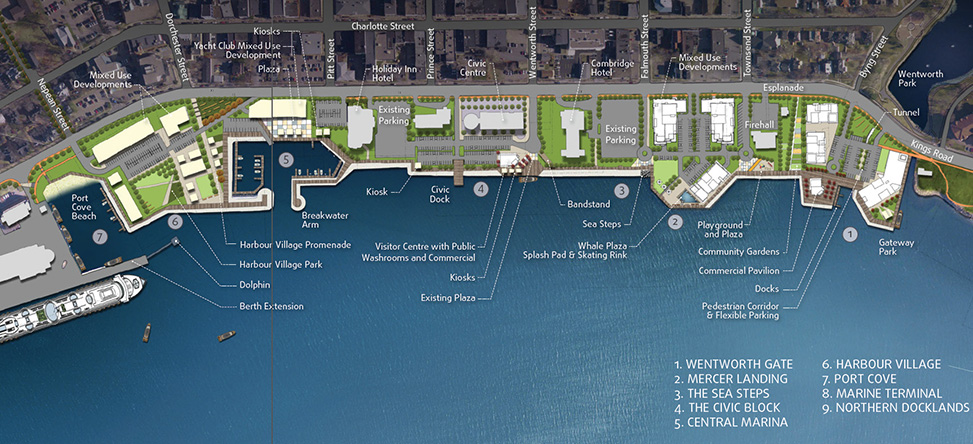
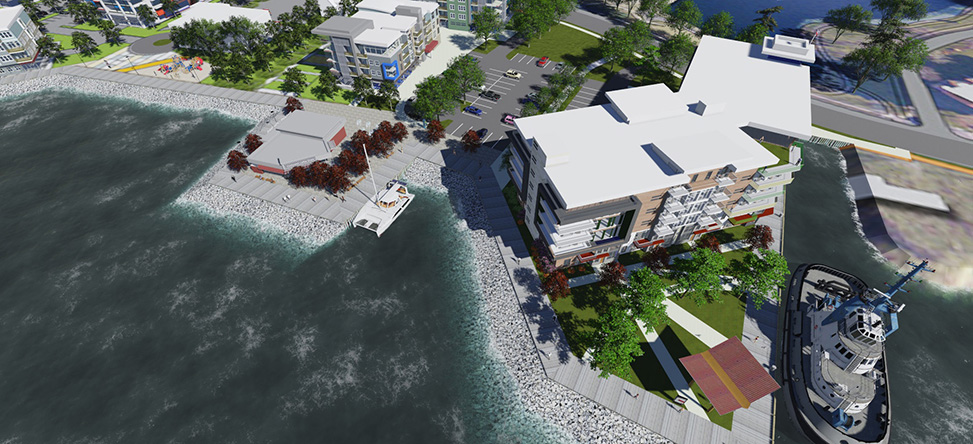
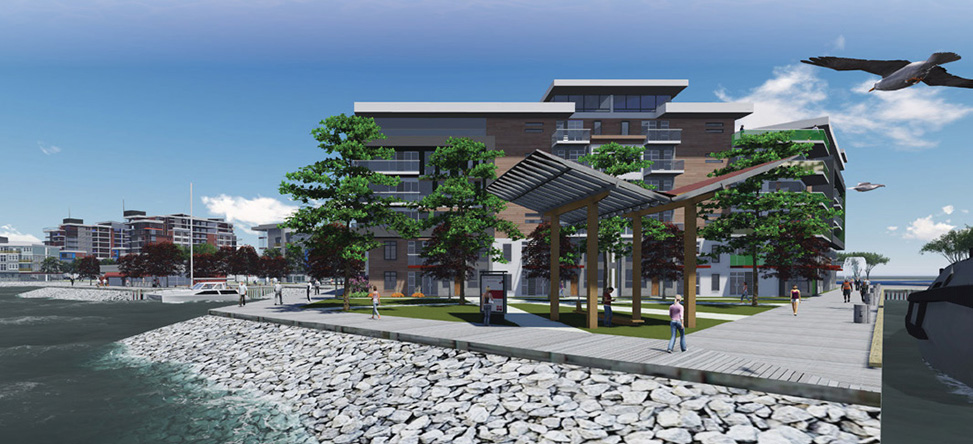
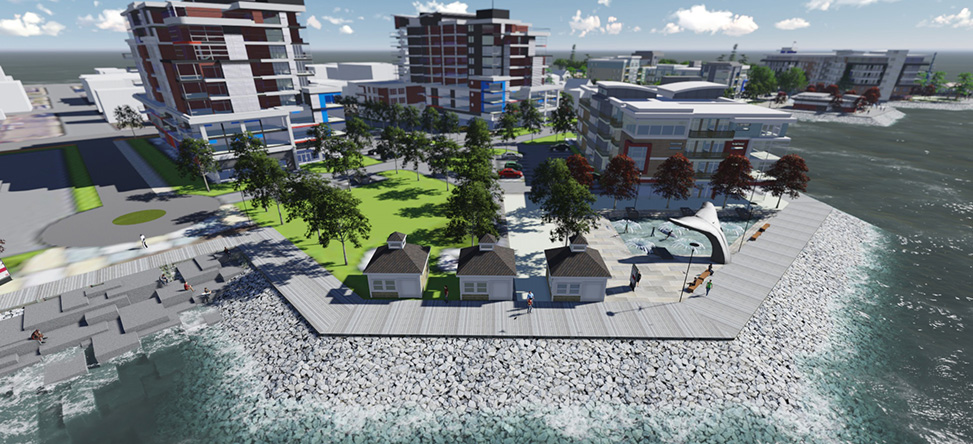
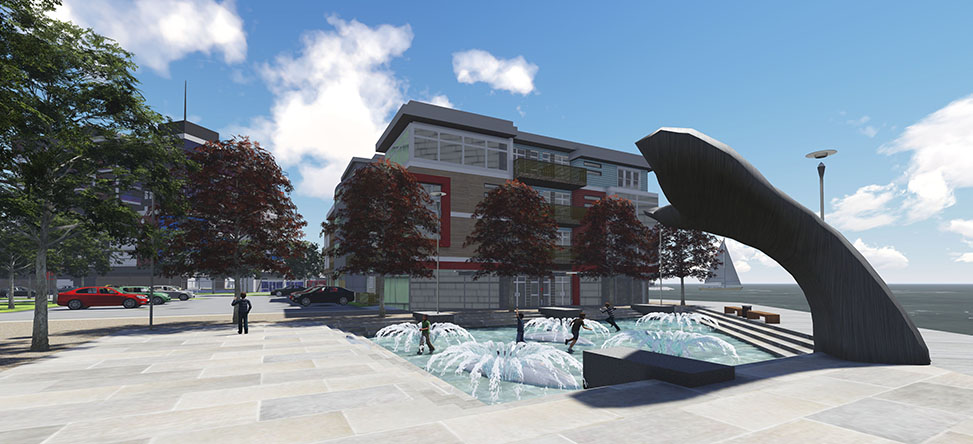
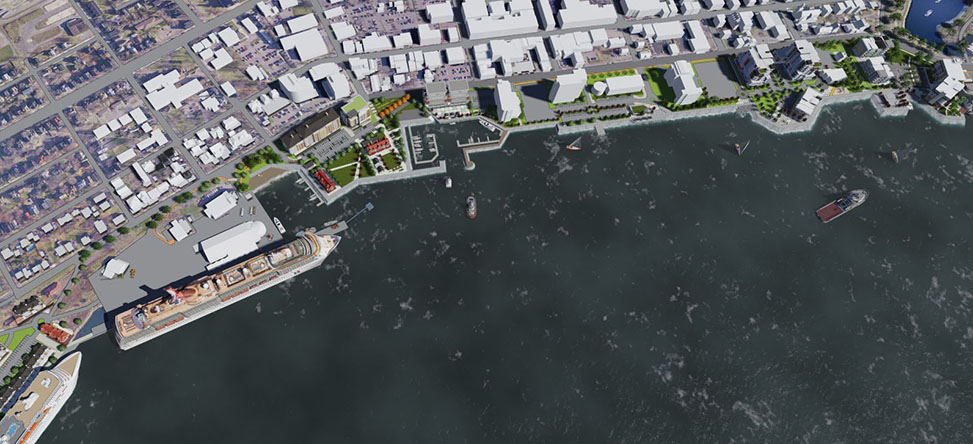
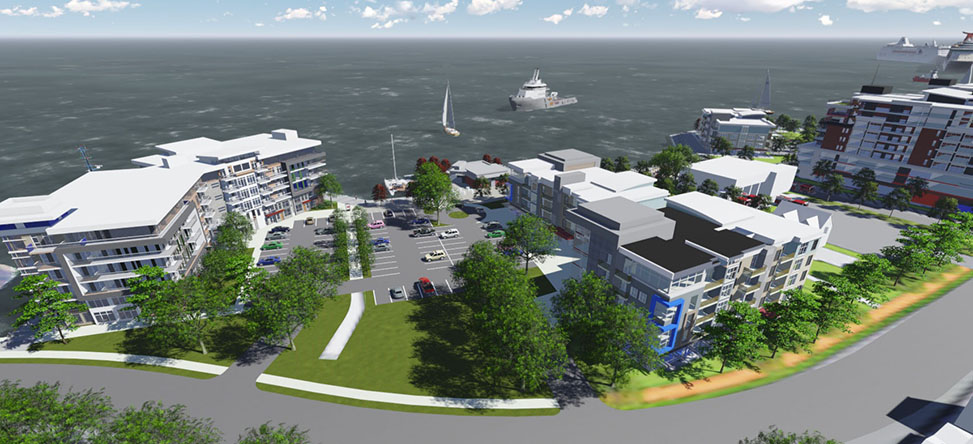







6 - 7
SYDNEY WATERFRONT VISION
SYDNEY, NS
Building on the popularity of the waterfront boardwalk in downtown Sydney, Ekistics was commissioned to prepare a long-term waterfront vision for Sydney. The plan is intended as a catalyst for high quality development and to extend the open space network along the harbourfront, linking it to other open space systems in the city. The plan calls for new mixed use development parcels, a 2km boardwalk, new beach facilities, a mini-aquarium facility, smaller retail kiosks and venues, performance spaces, apedestrian ferry to north Sydney and an extended wharf face to accommodate a second cruise ship in Sydney. The plan also goes to great lengths to relink the waterfront to the downtown and preserve important view corridors to the water into the future.
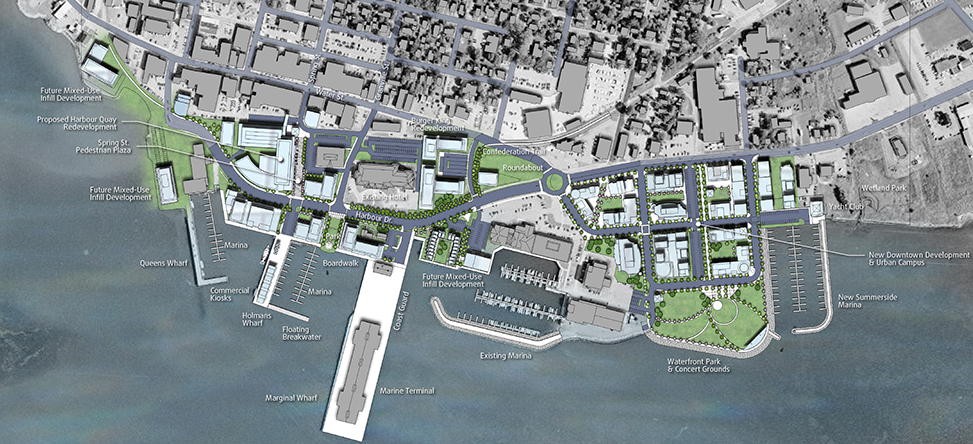
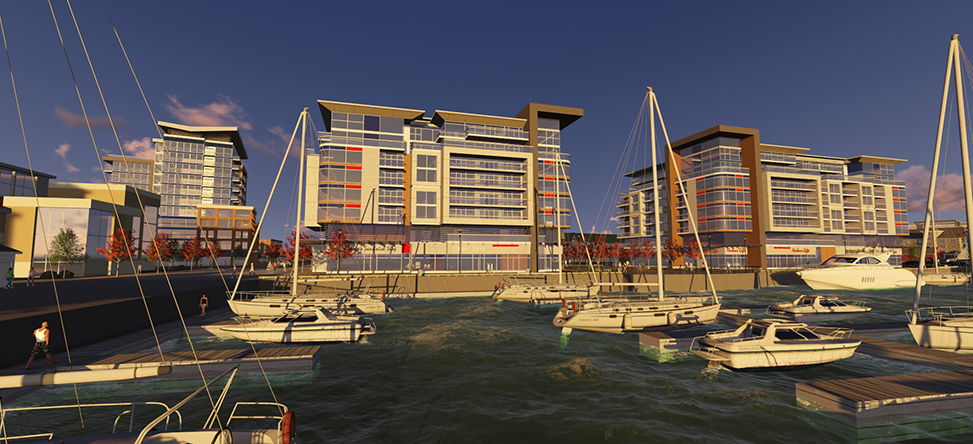
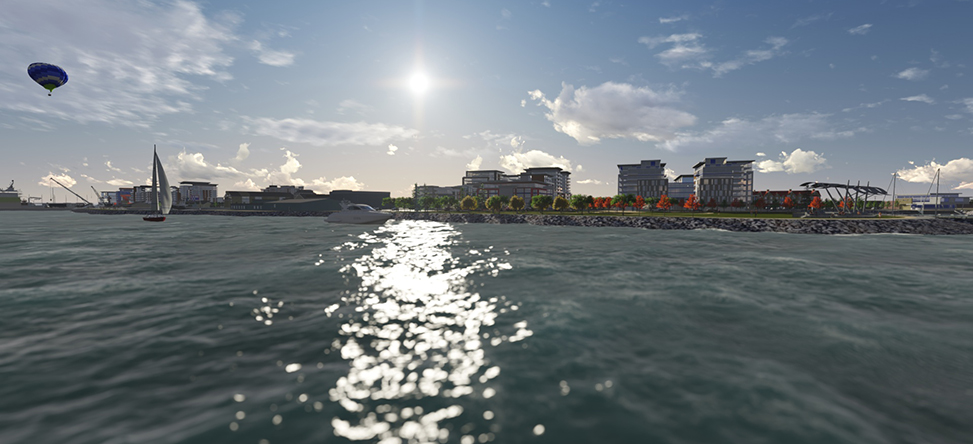
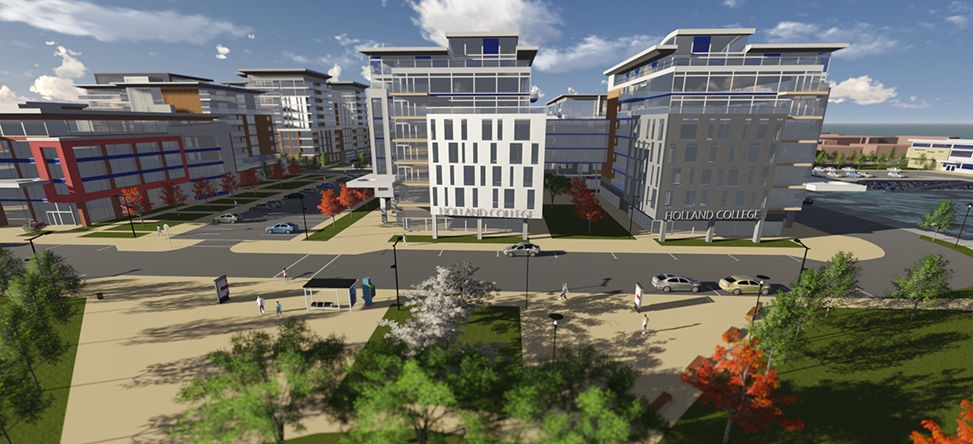
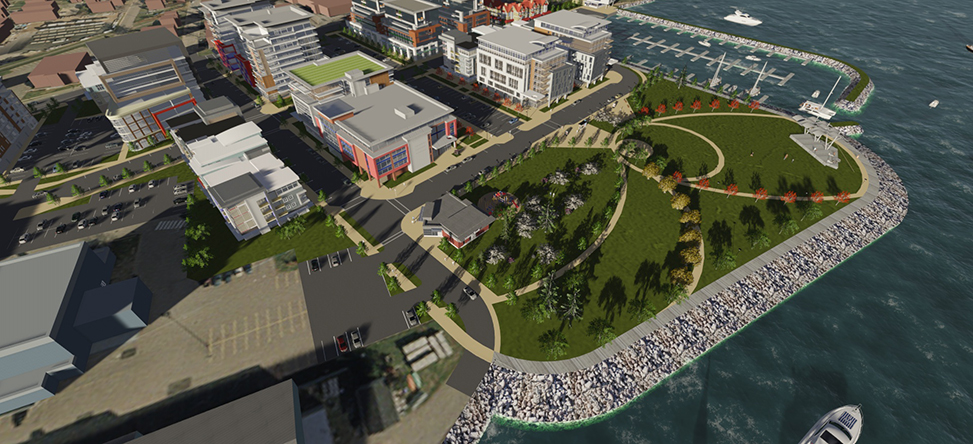
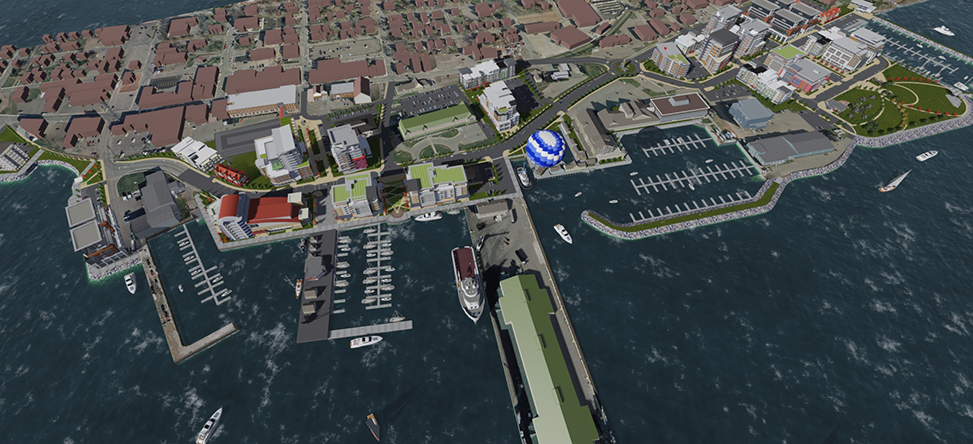
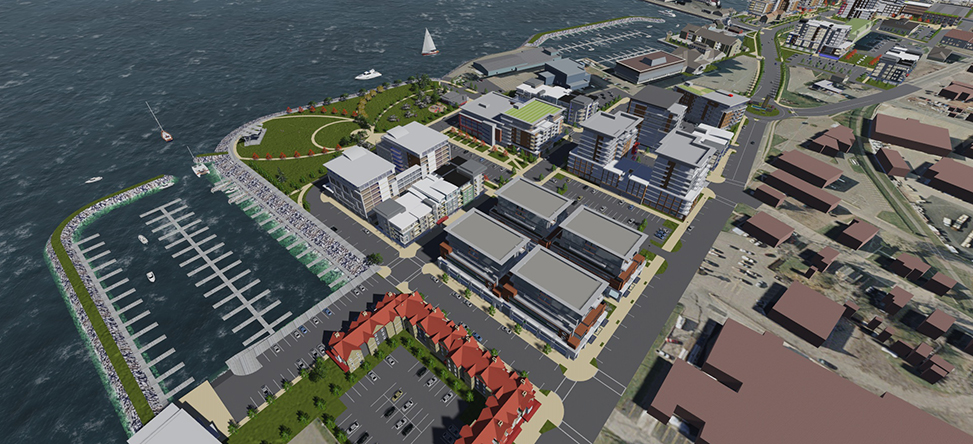







4 - 7
SUMMERSIDE WATERFRONT VISION 2045
SUMMERSIDE, PEI
Recognizing the intrinsic value of its waterfront and marine terminals, the Port of Summerside commissioned Ekistics to create a long-term 30 year vision for its waterfront lands. The current uses on the waterfront are extremely underutilized. A community workshop and online survey highlighted to potential for Summerside's untapped waterfront. Using this feedback, Ekistics created a long term vision plan to guide development on the waterfront. The plan calls for a number of signature mixed use developments, a new downtown parking structure, a waterfront boardwalk, a new large waterfront park, a second marina site and a vision for a new Holland College Urban Campus.
DAR ES SALAAM WATERFRONT PLAN
DAR ES SALAAM, TANZANIA
Working with Canadian transportation consultants, CPCS, Ekistics was retained to prepare a conceptual
waterfront development plan and associated 3D imagery for the Dar es Salaaam waterfront in Tanzania. The process included a series of community workshops with residents, government and interest groups to create a visionary waterfront plan for the capital over the next 50 years.
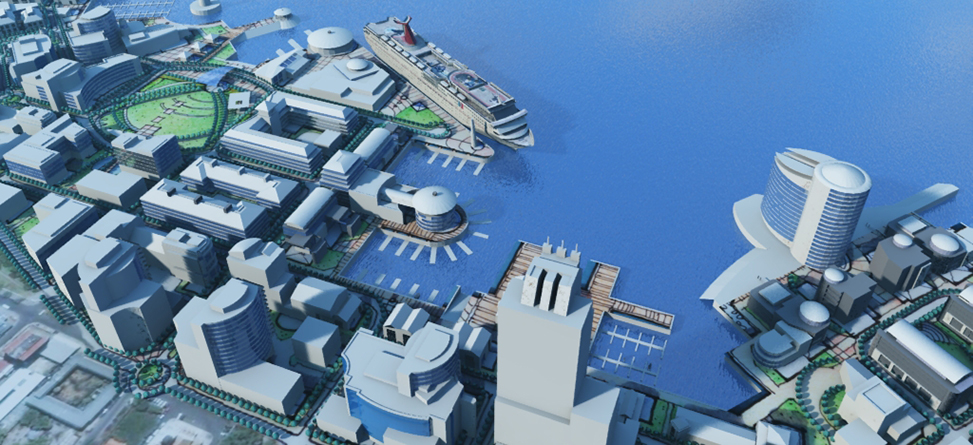
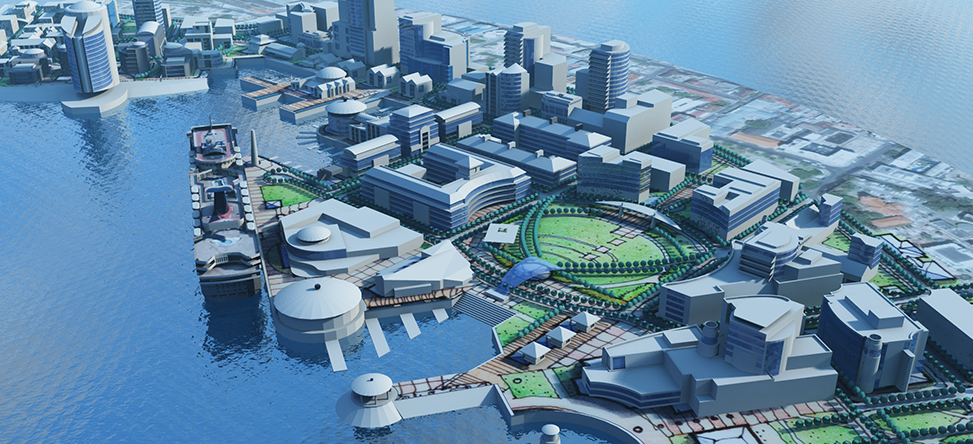
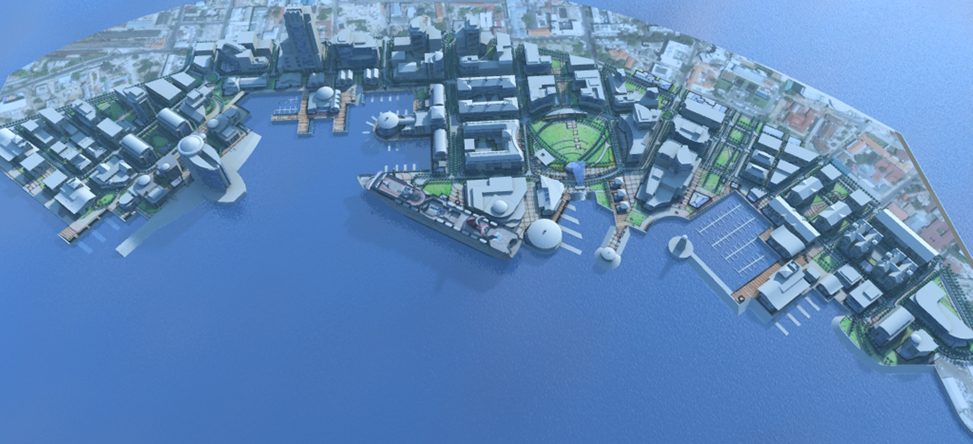
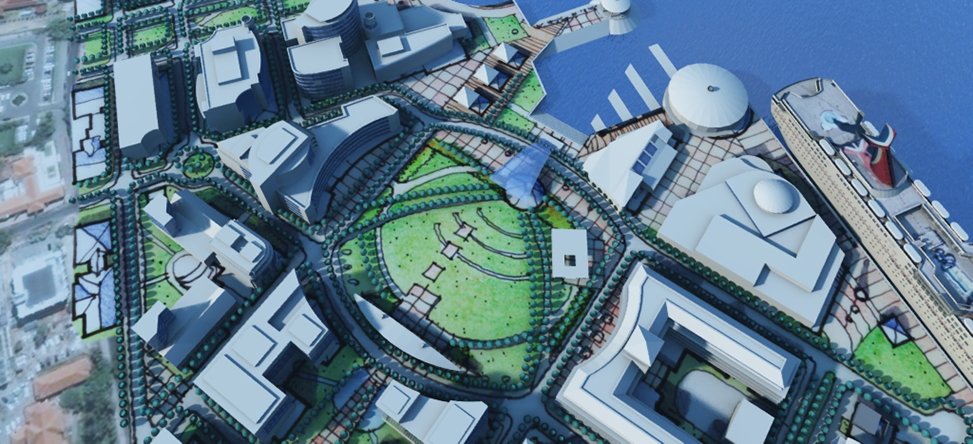
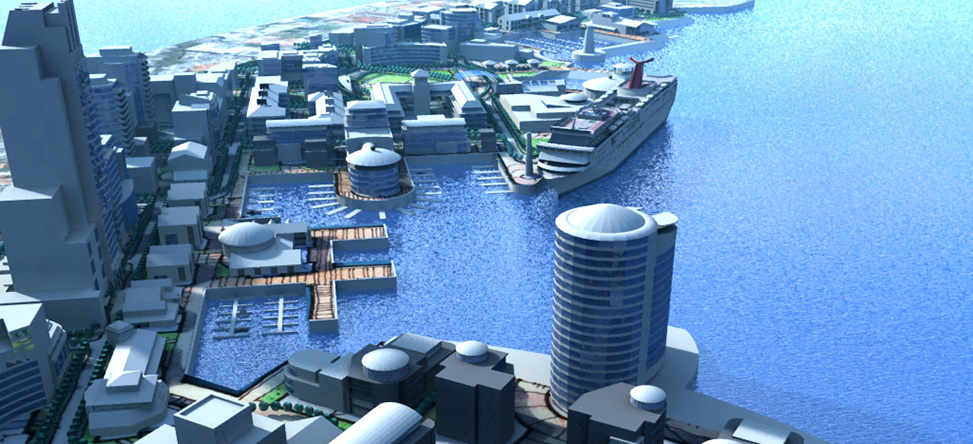
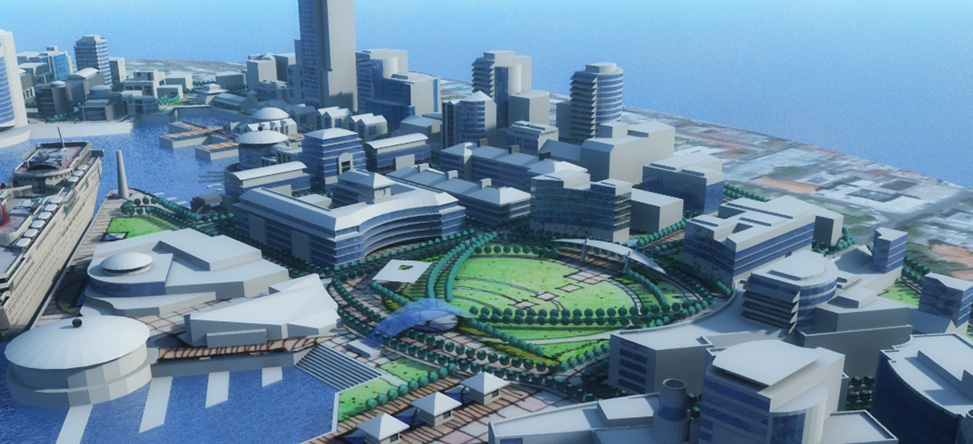








1 - 7
PORT WILLIAMS WATERFRONT PLAN
PORT WILLIAMS, NS
Ekistics was retained by the Village of Port Williams to prepare a comprehensive waterfront development plan for the village. Work included a market assessment, planning concepts, public participation strategy, branding design and signage/ wayfinding.
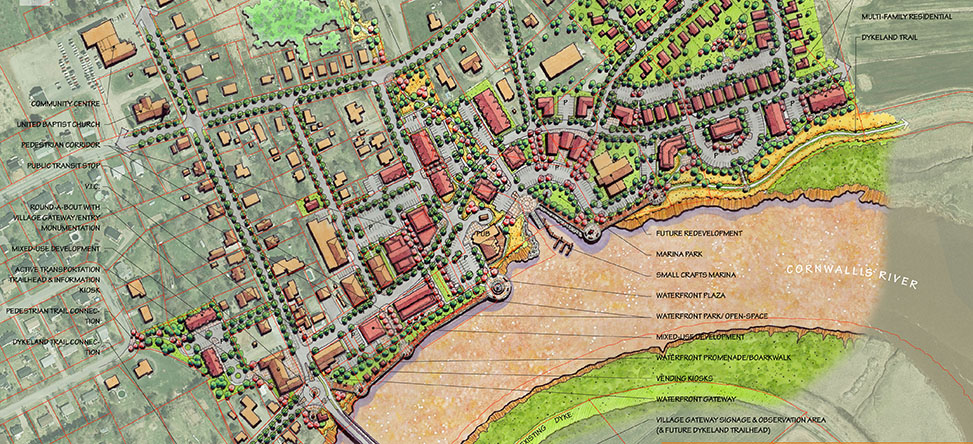
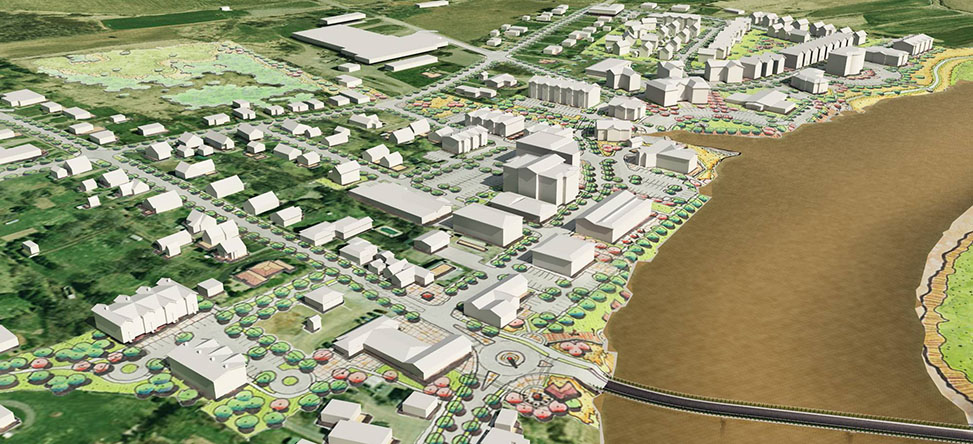
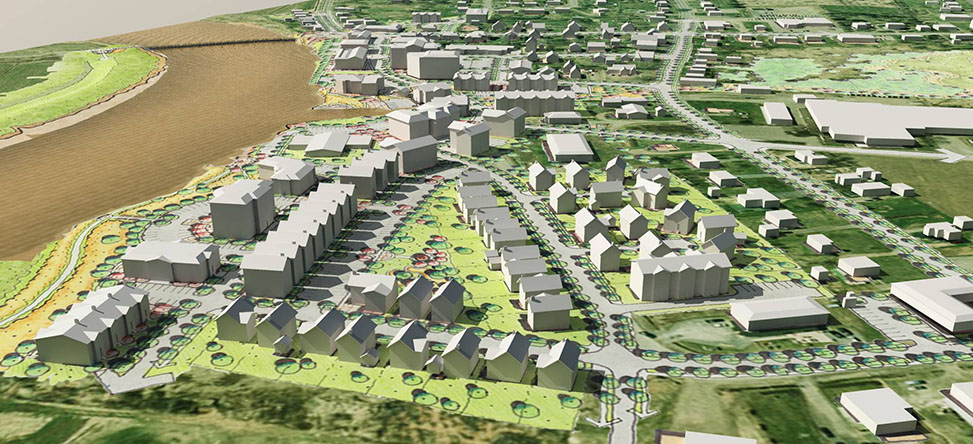
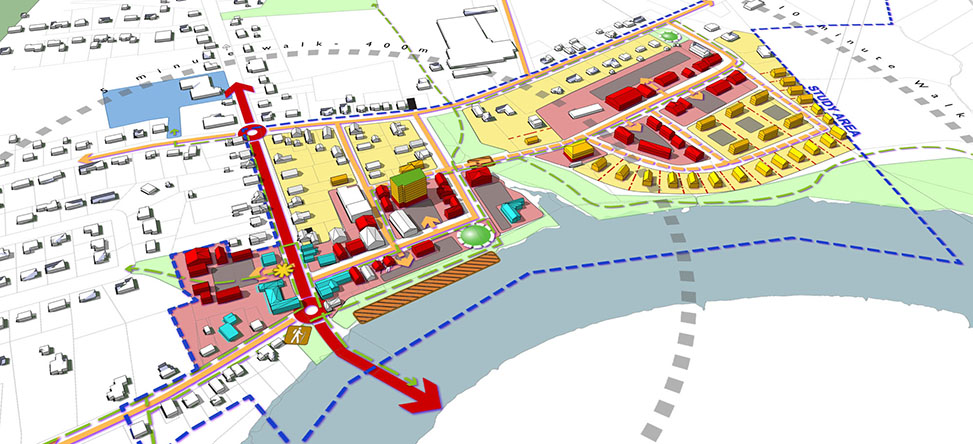
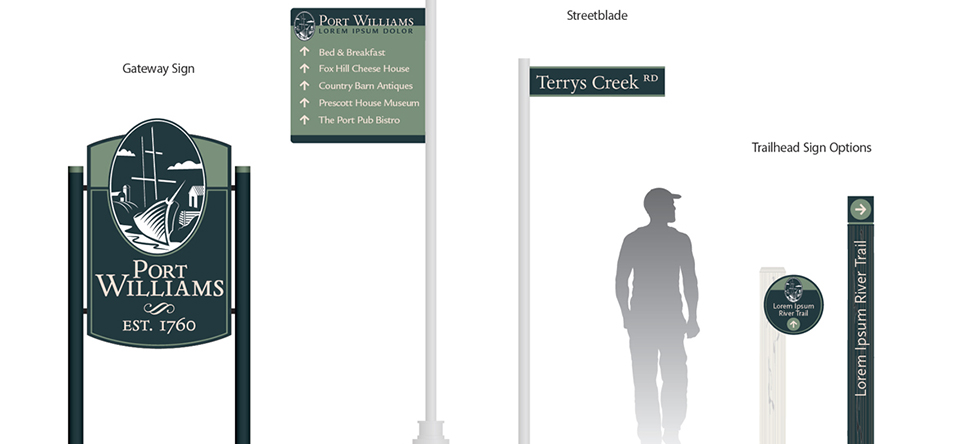





1 - 5
CHARLOTTEOWN WATERFRONT PLAN
CHARLOTTETOWN, PEI
Ekistics was commissioned by the City of Charlottetown to complete a master plan for the city’s waterfront stretching from the Eastern Gateway area to Victoria Park. The plan guides all future growth and depicts a 30 year
vision for the waterfront that balances density, use, and height while emphasizing the need for public access to the waterfront. The intention is to ensure that future waterfront development proceeds in a manner sympathetic with the unique qualities and charm of the downtown while providing a viable and sustainable economic strategy for this key area. Public participation was critical to this master planning initiative and its guiding principles were determined through a series of public workshops, interviews, and surveys.
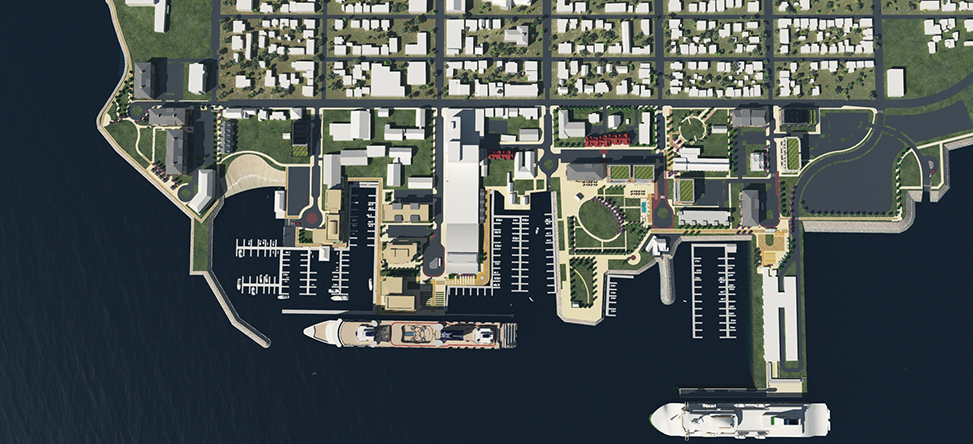
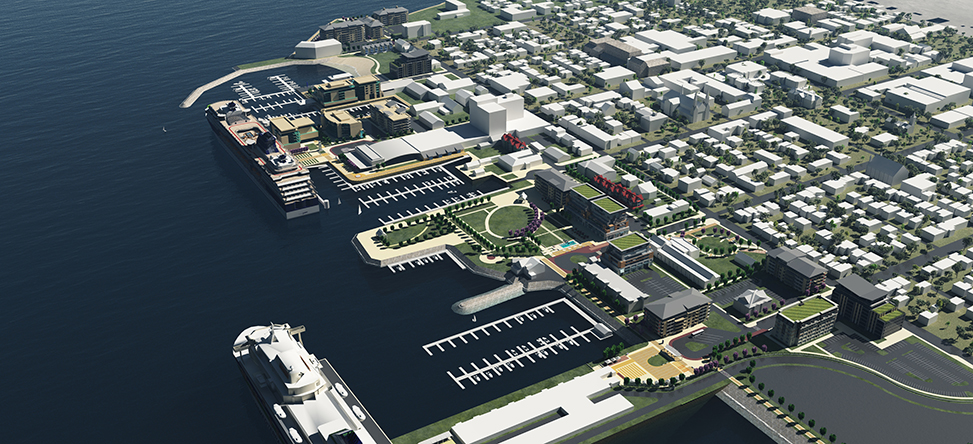
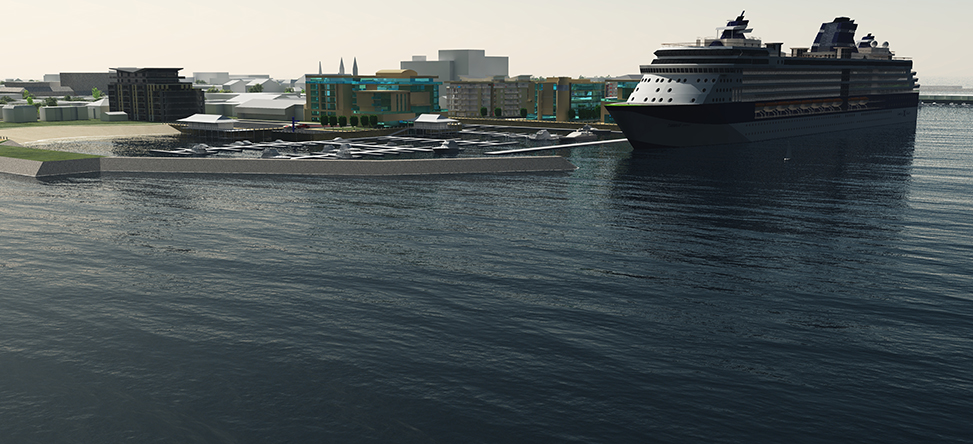
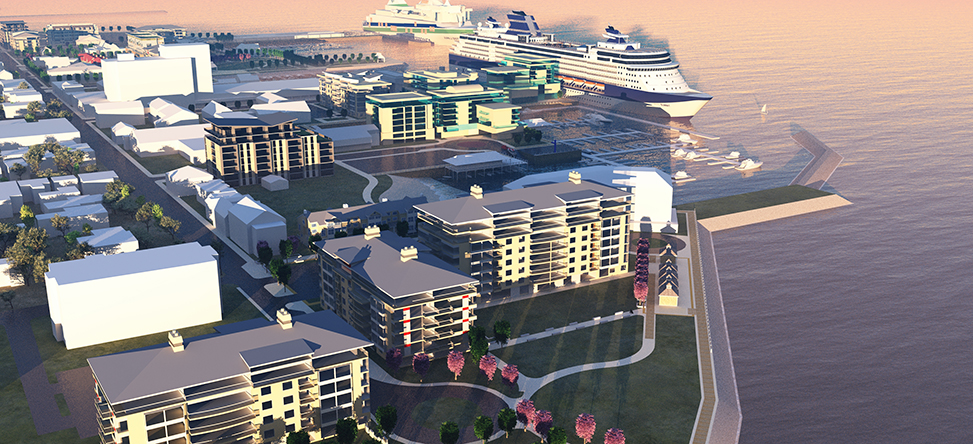
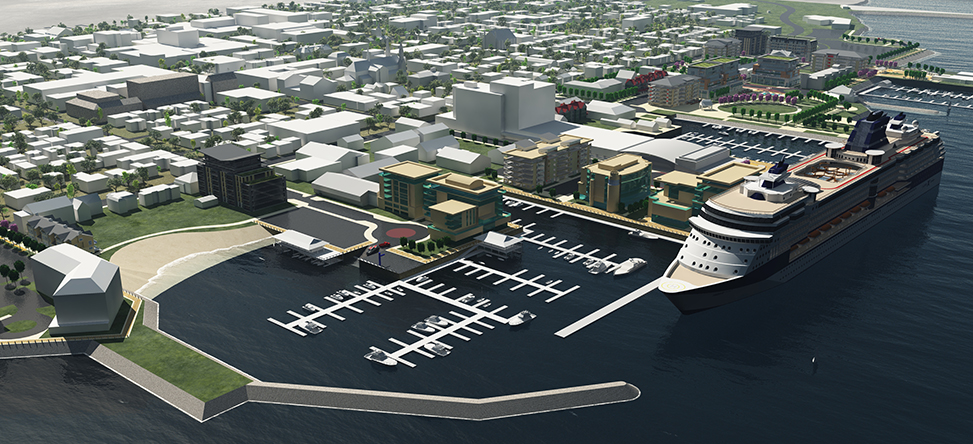
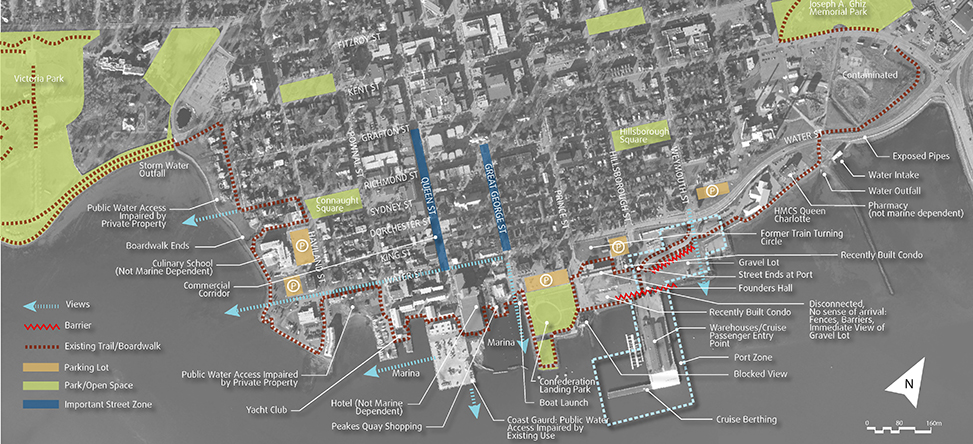






1 - 6
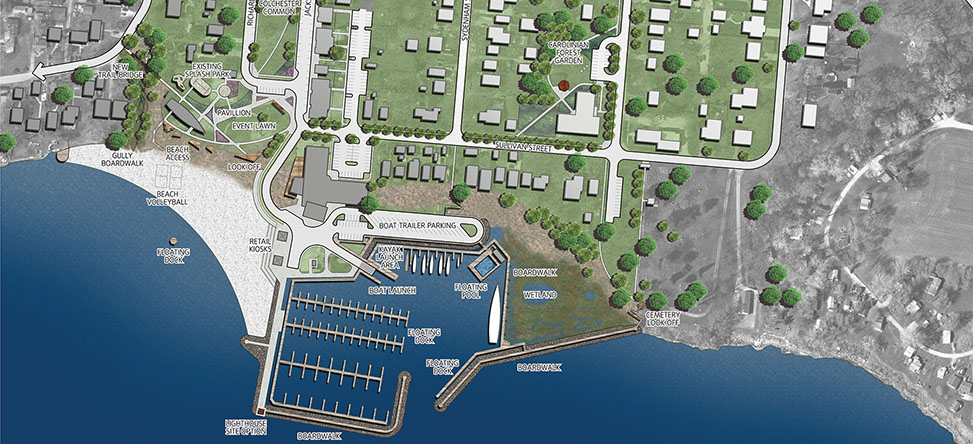
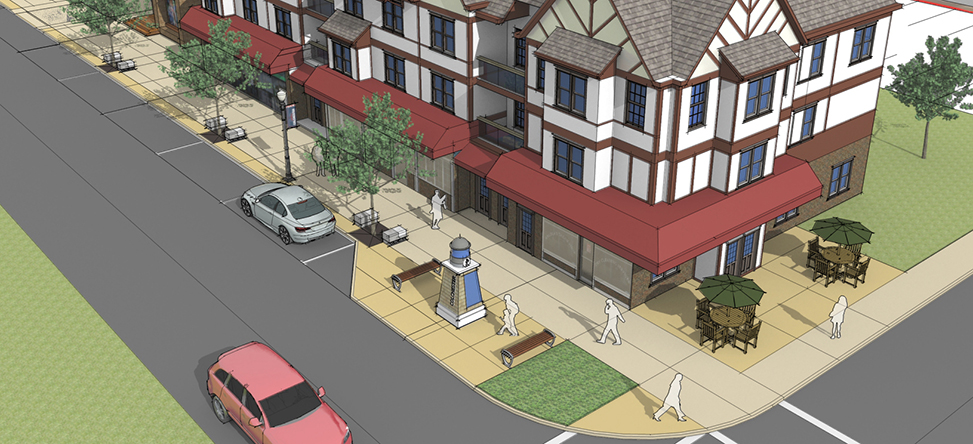
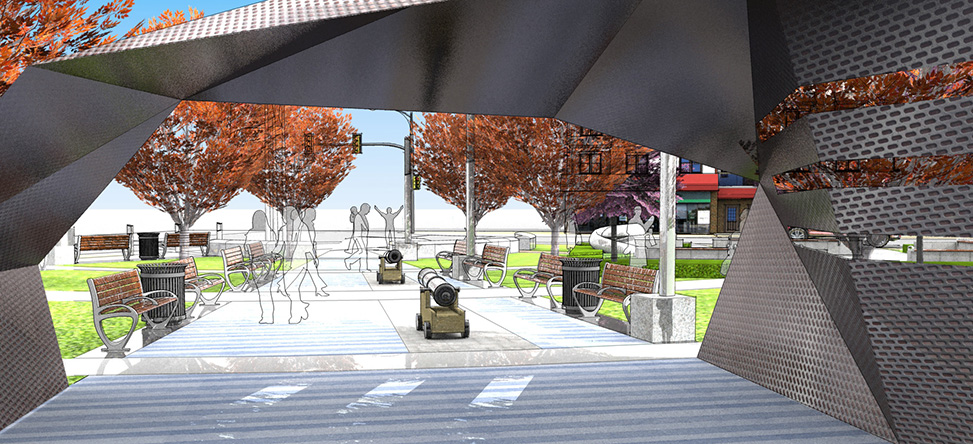
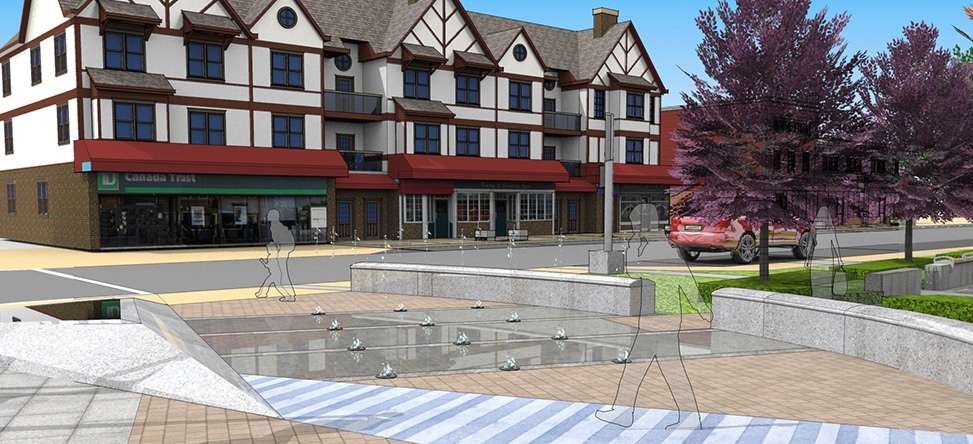
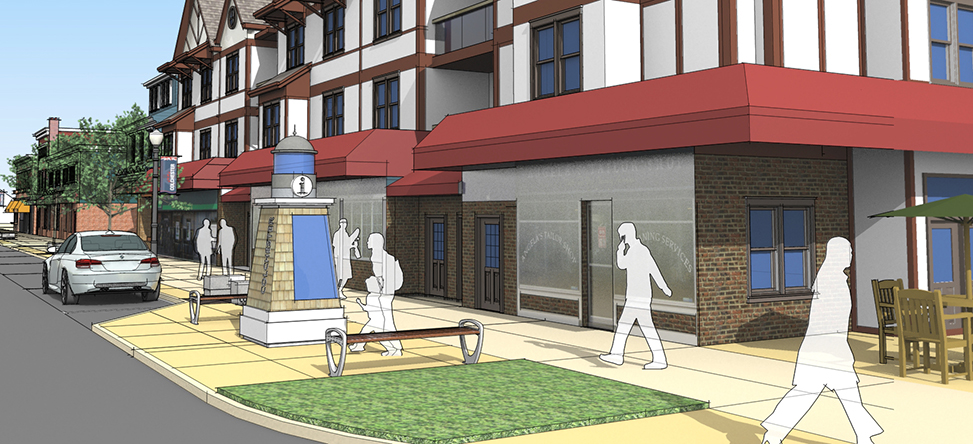
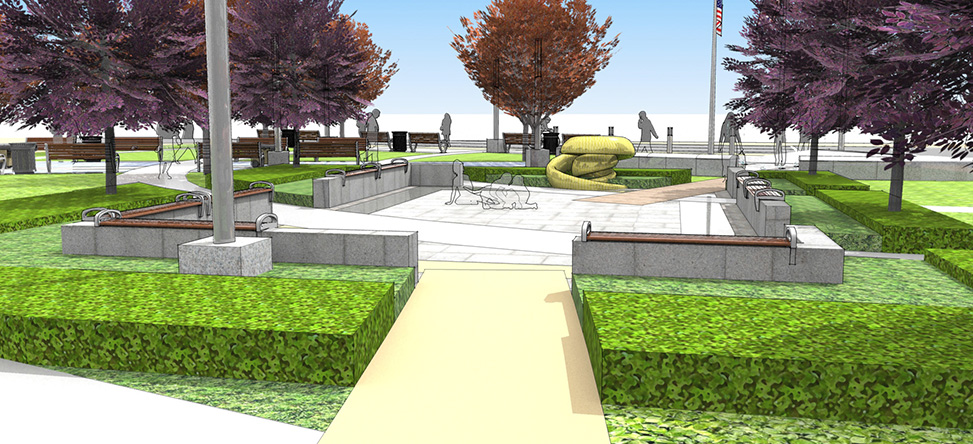
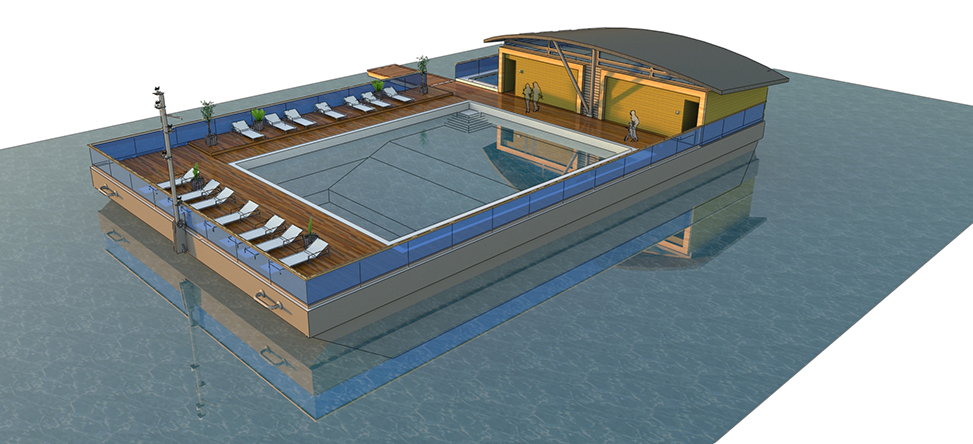







1 - 7
COLCHESTER WATERFRONT PLAN
COLCHESTER, ONTARIO
Ekistics was commissioned by the Town of Essex to prepare a comprehensive waterfront and Village master plan for the Hamlet of Colchester Centre. The plan vision sought to balance open space, ecological, and development needs, using public investment strategically to attract economic investment. Plan components addressed the restoration of shoreline wetlands, marina expansion and aquatic habitat creation, open space improvements, active transportation linkages, streetscape character development and the design of the War of 1812 Peace Garden.
HISTORIC PROPERTIES
HALIFAX, NS
Ekistics was commissioned by the Armour Group to prepare the working drawings for the redevelopment of Halifax’s most noted heritage destination, Historic Properties on the Halifax waterfront. Work included new signage, redevelopment of the plazas and boardwalk and a new performance stage built around the mast of the Bluenose II. The project was constructed in the fall of 2007.
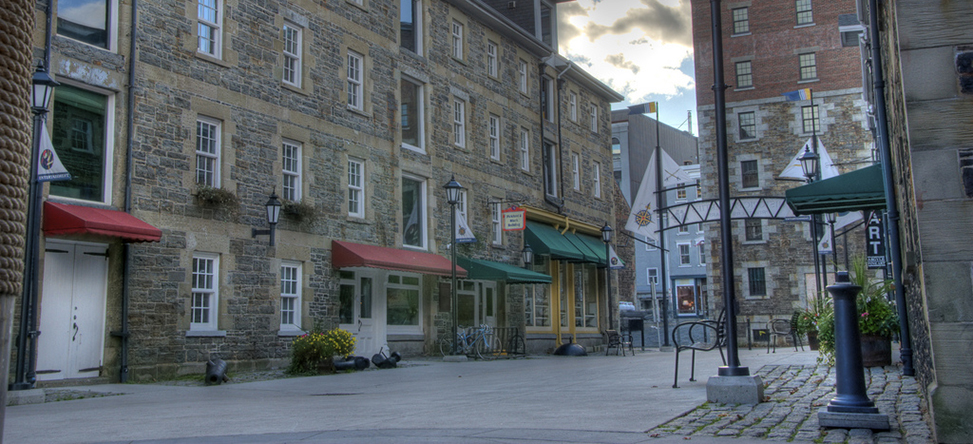

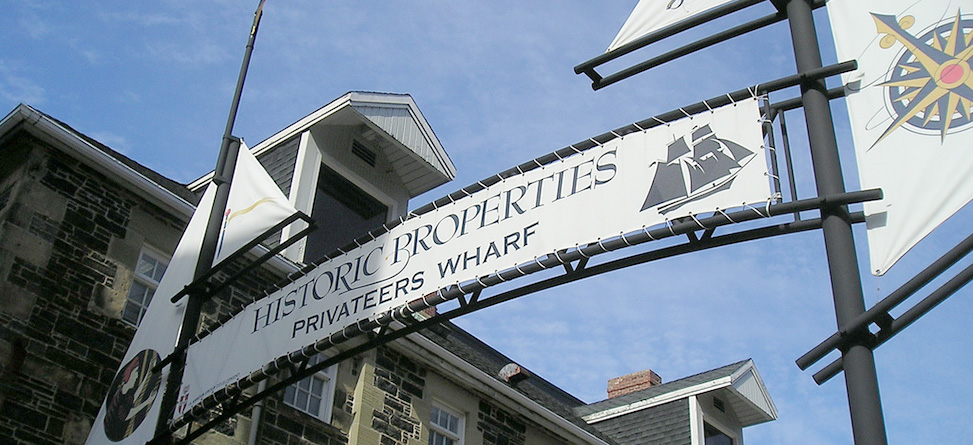
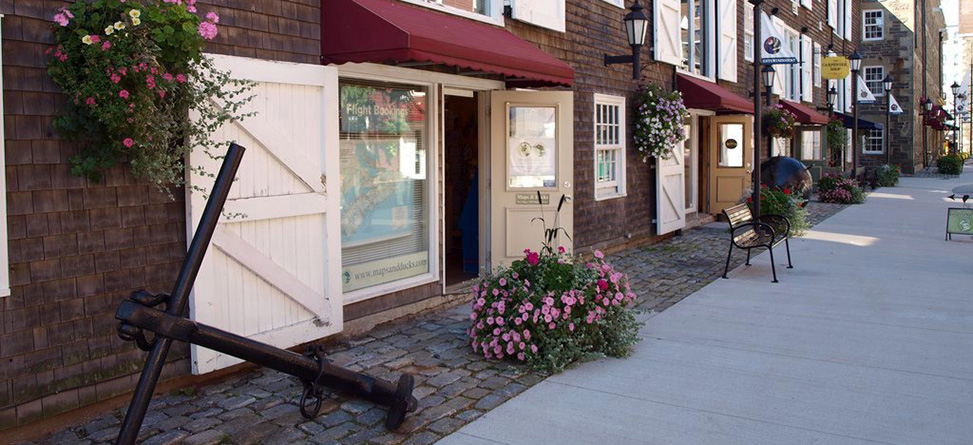
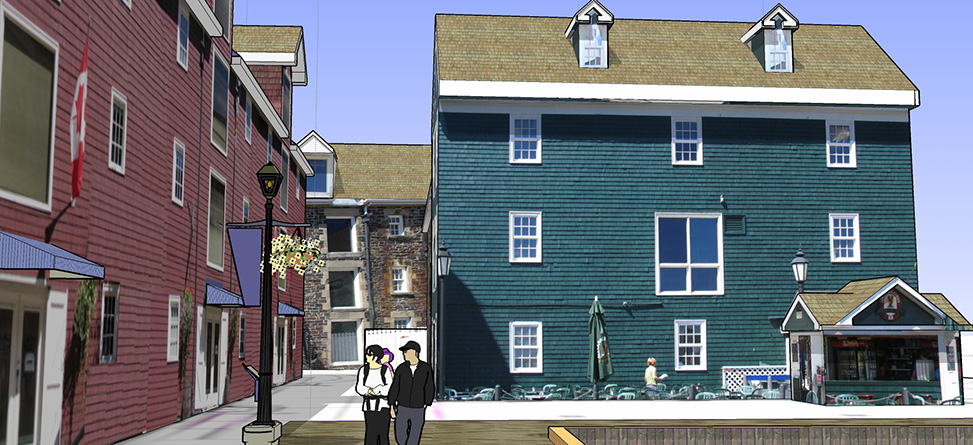
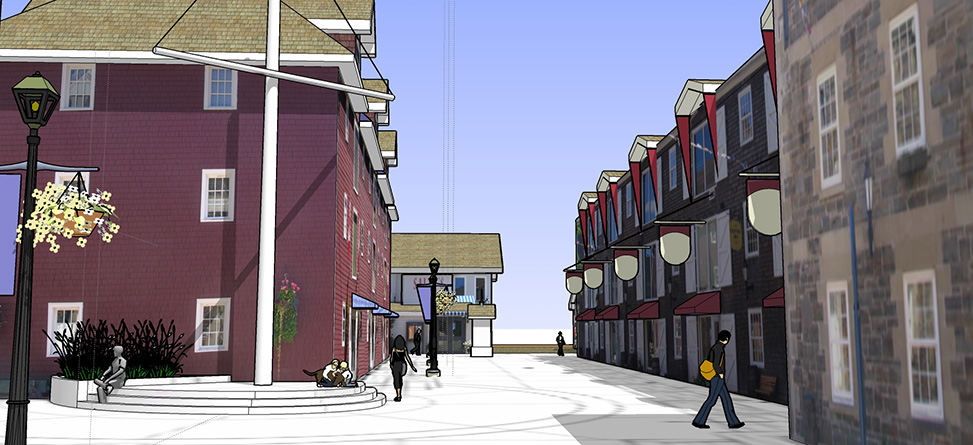






1 - 6
STRATFORD WATERFRONT PLAN
STRATFORD, PEI
Ekistics was retained by the town of Stratford, PEI to prepare a 25-year Core Area revitalization plan for the town. With the Town bisected by the Trans Canada Highway, the goal was to reduce the potential for commercial sprawl while creating 3 main commercial cores (a traditional waterfront core, a civic core and a big box core). Ekistics
worked with Town residents, businesses and staff for over a year to prepare a vision and implementation strategy for the core area plan.
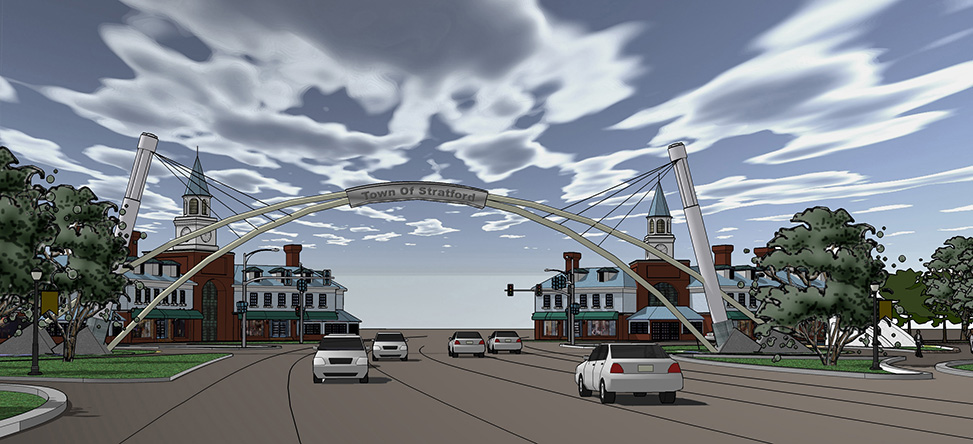
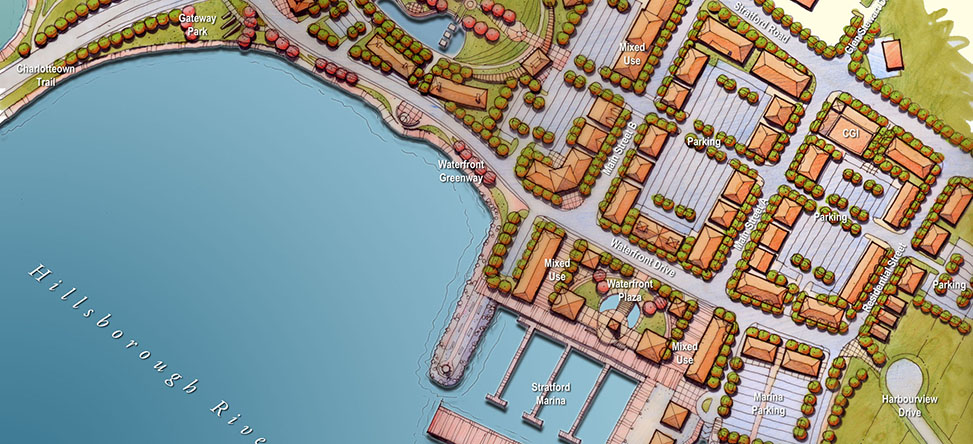
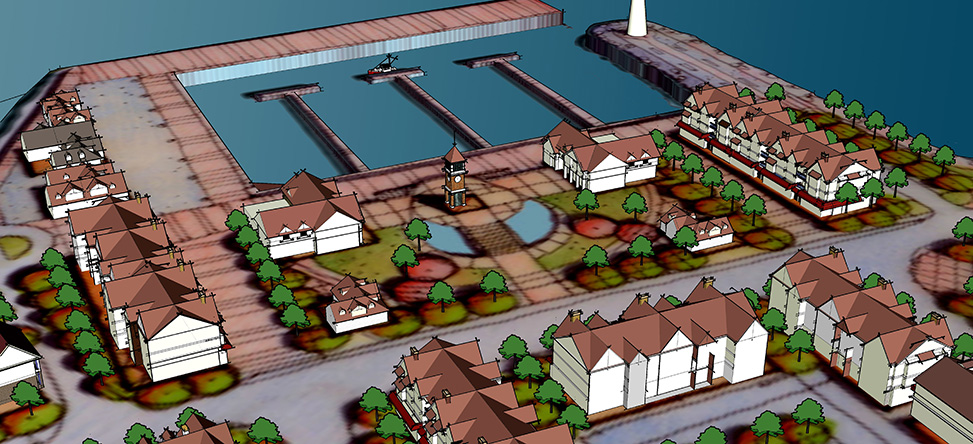

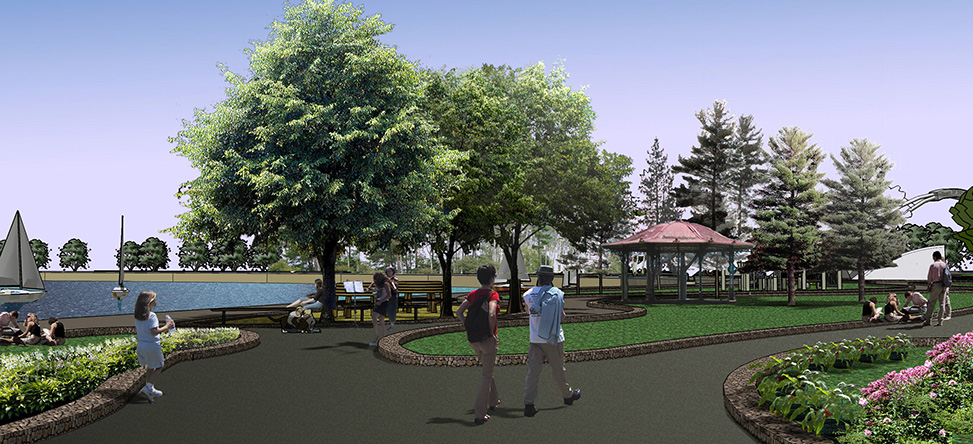
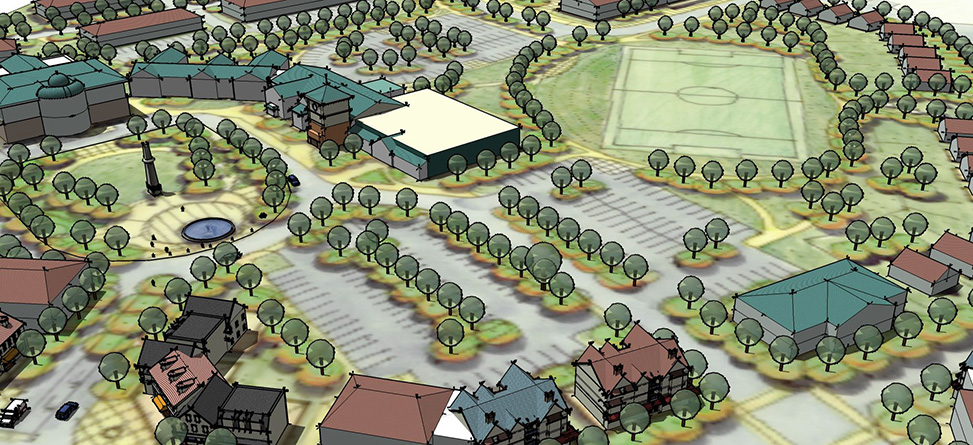
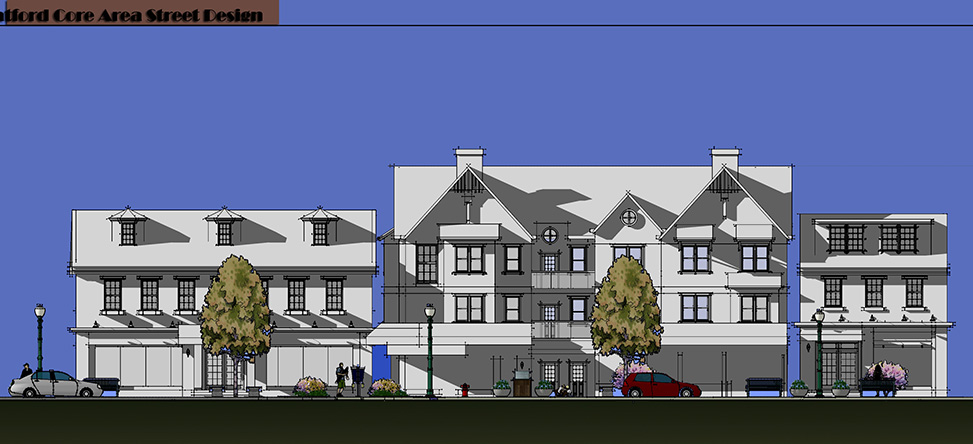
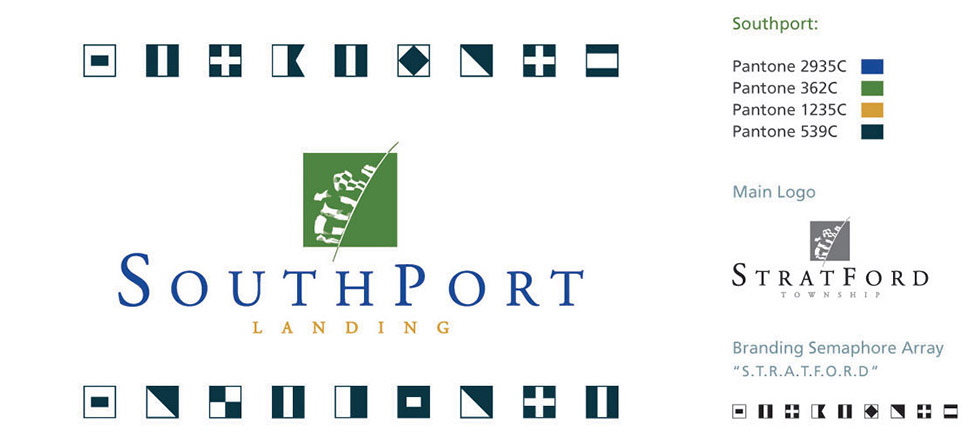
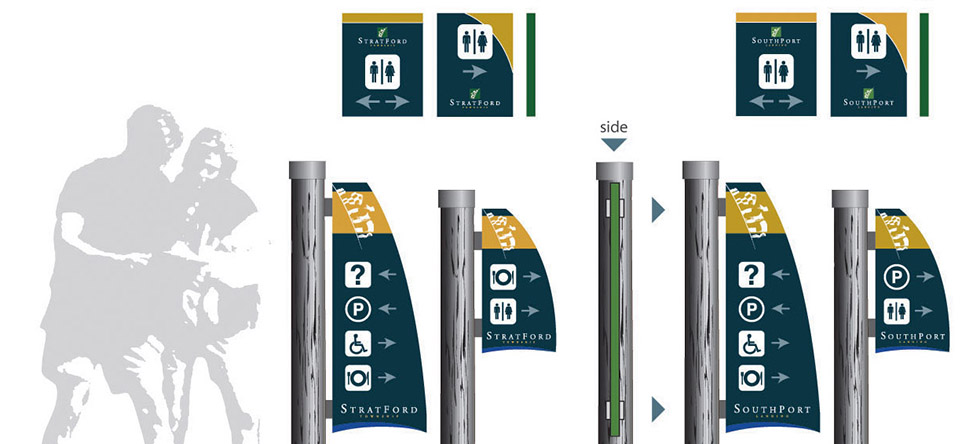









1 - 9
Rockingham South
Motherhouse Development
Sackville Town Centre
Lake Loon Development
Enfield Development
Kingswood Development
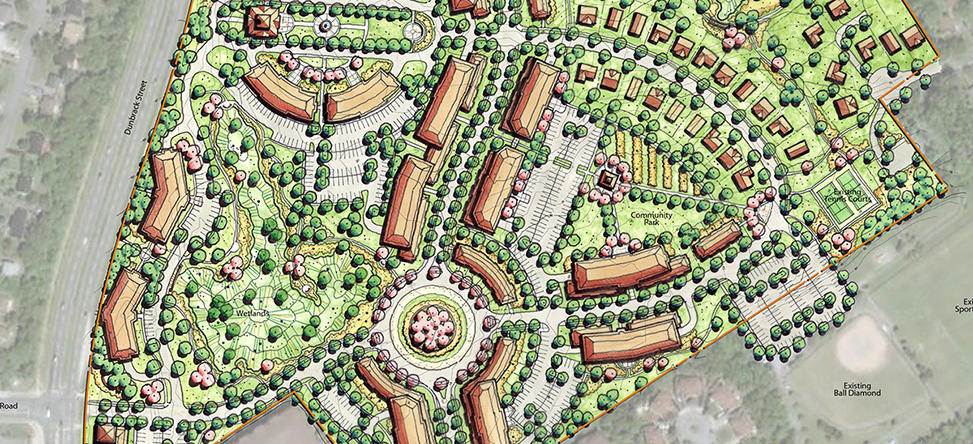
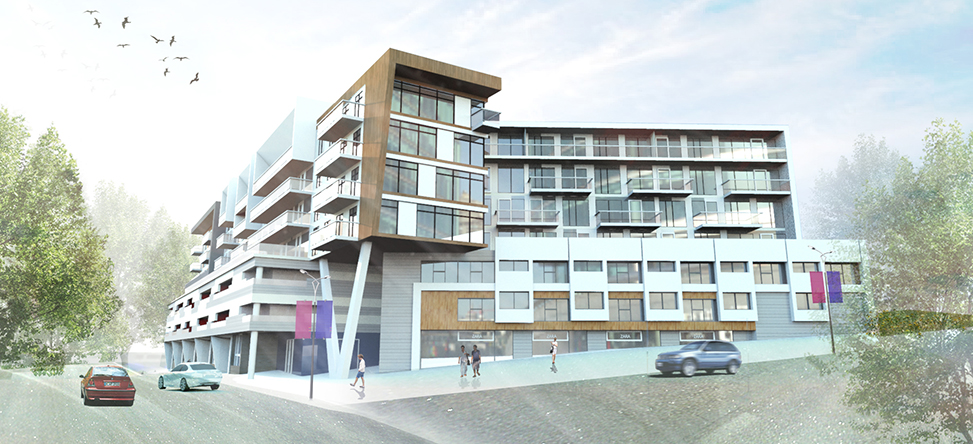
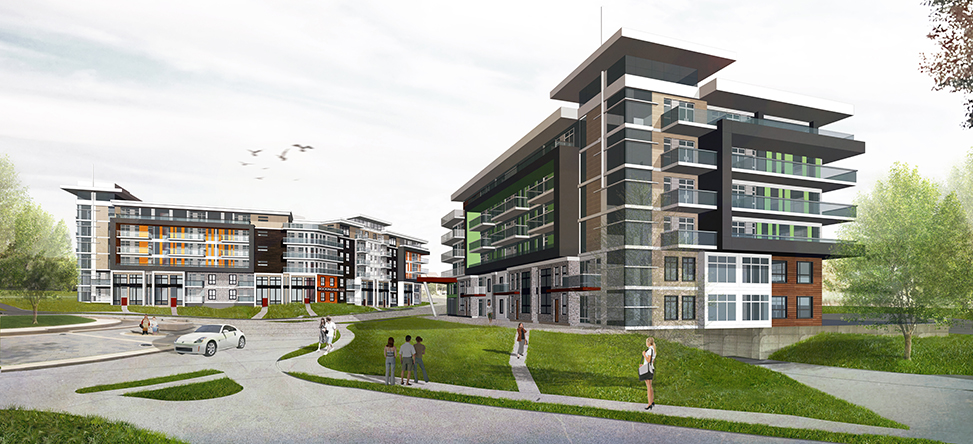
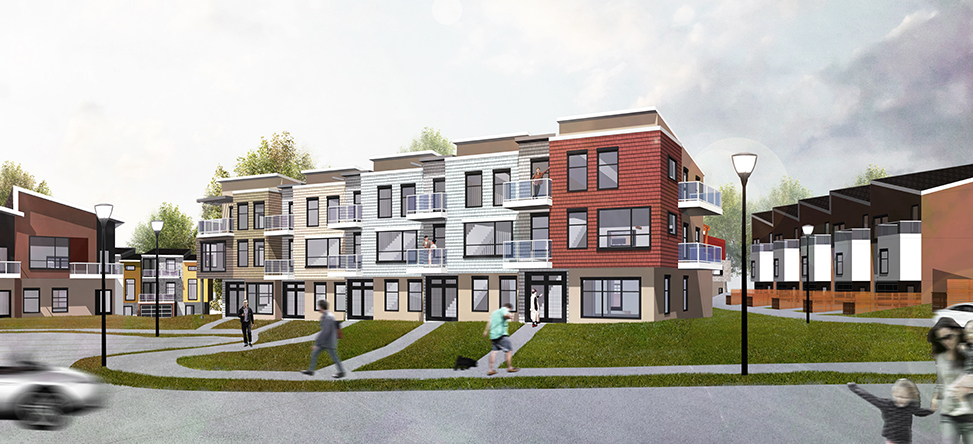
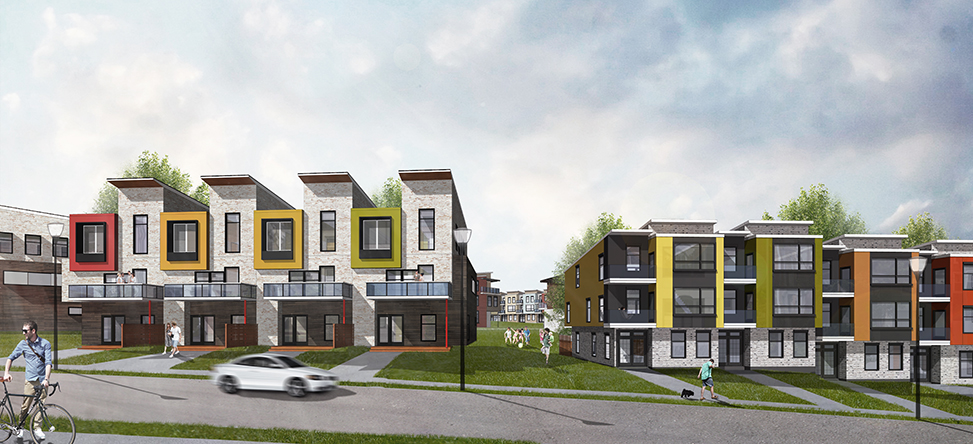
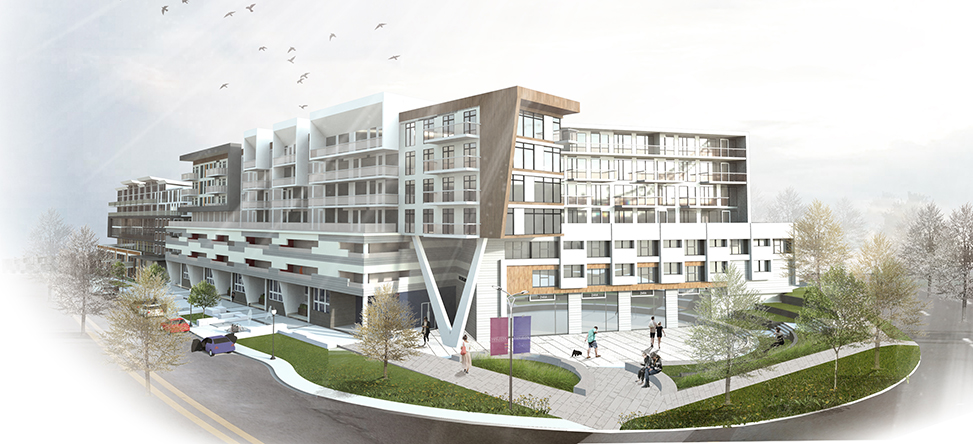








7 - 7
ROCKINGHAM SOUTH
HALIFAX, NOVA SCOTIA
Ekistics is working with WM Fares to prepare a master development plan for 65 acres of a new urban village for Halifax. When complete the project will include over a thousand new units, a series of protected wetland open spaces, expansion of Tremont Park, a new mixed use commercial core and a themed community branded on Halifax's most prominent female community figures. Work included full conceptual design, planning approvals, and design of all open space and all buildings. This will trult be a destination village for Halifax when complete.
MOTHERHOUSE DEVELOPMENT
HALIFAX, NS
Ekistics, in association with WM Fares, prepared a submission for a new urban village on the fringe of Mount Saint Vincent University as part of the Sisters of Charity terms of reference in 2010. Ekistics is continuing its work on the project with Southwest properties.
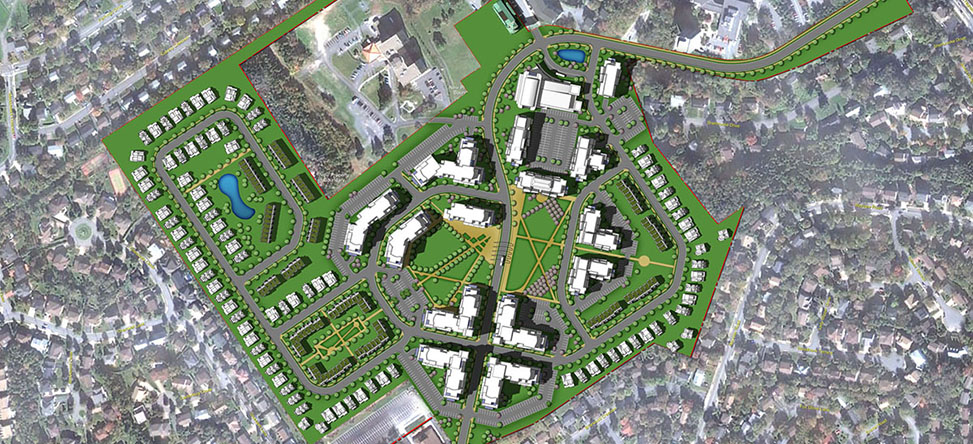
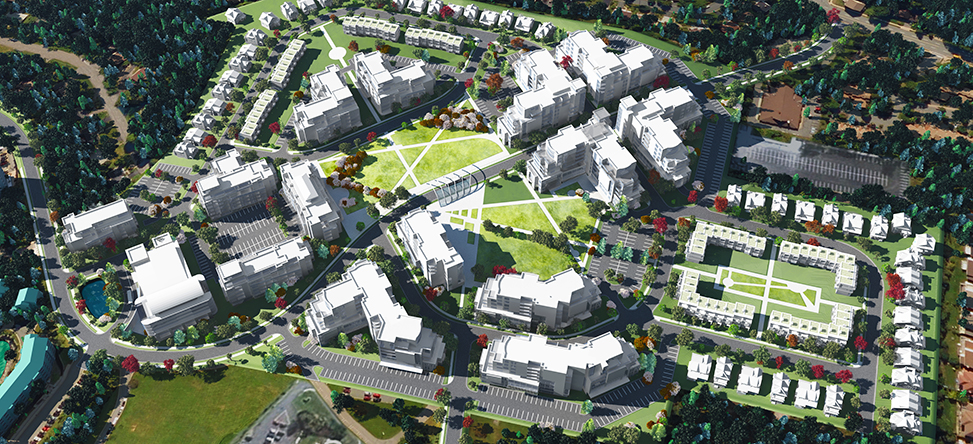
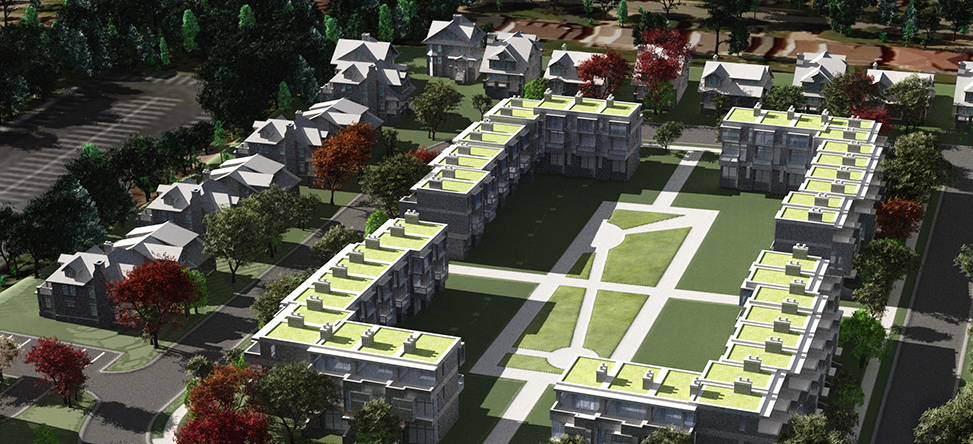



1 - 3
SACKVILLE MIXED USE VILLAGE
SACKVILLE, NS
Ekistics was retained by the Halifax Regional Municipality to prepare a detailed streetscape design study for
Sackville Drive in HRM. One of the proposals was the creation of a new Town Centre complete with an urban
park, an urban wildlife park, a new bridge over the Sackville River, an urban greenway linking open space in Sackville and a new mixed use retail/residential core. The study proposed a series of districts, parks, plazas, sidewalk cafe standards, streetscape standards and architectural and signage design guidelines.
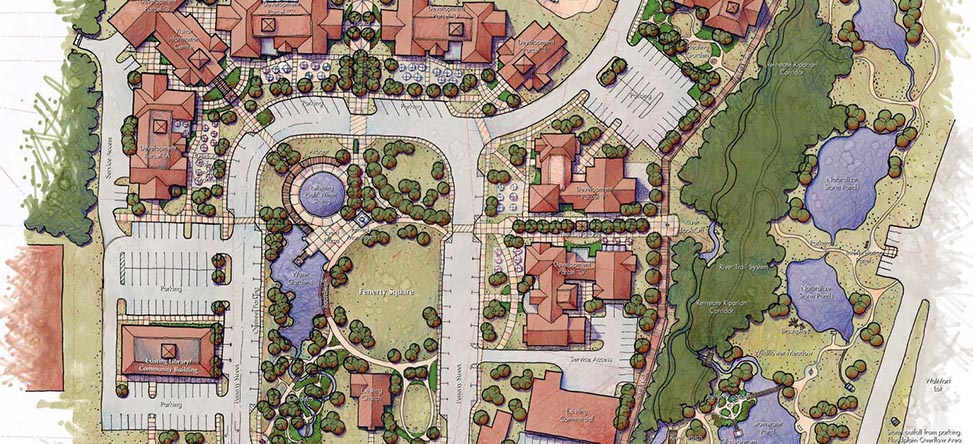
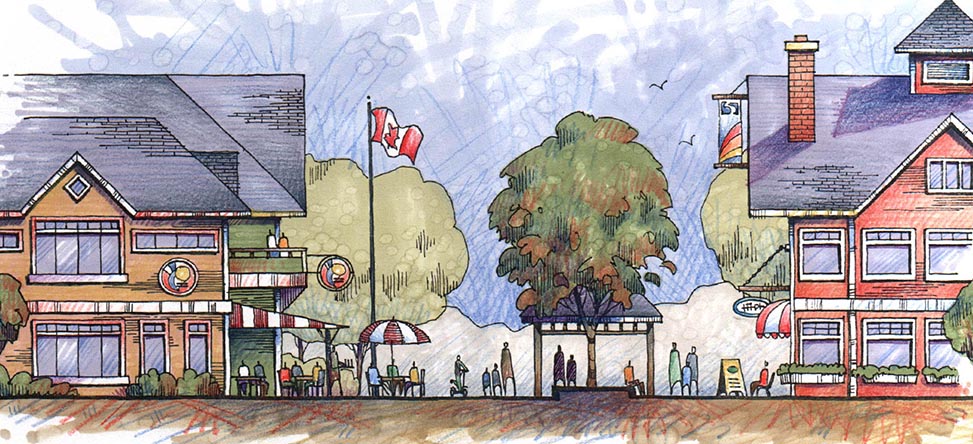
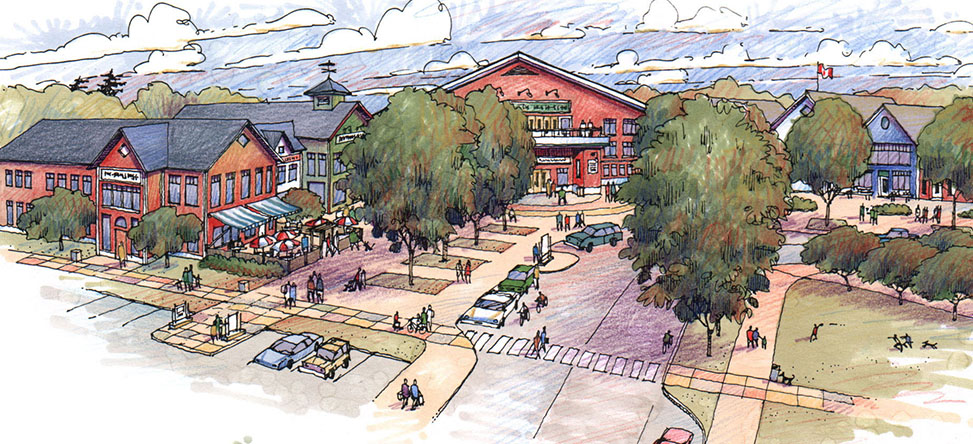
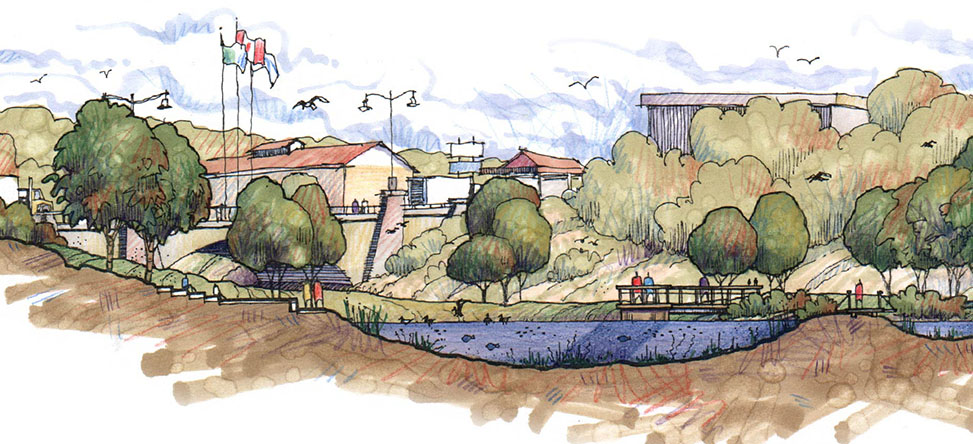




1 - 4
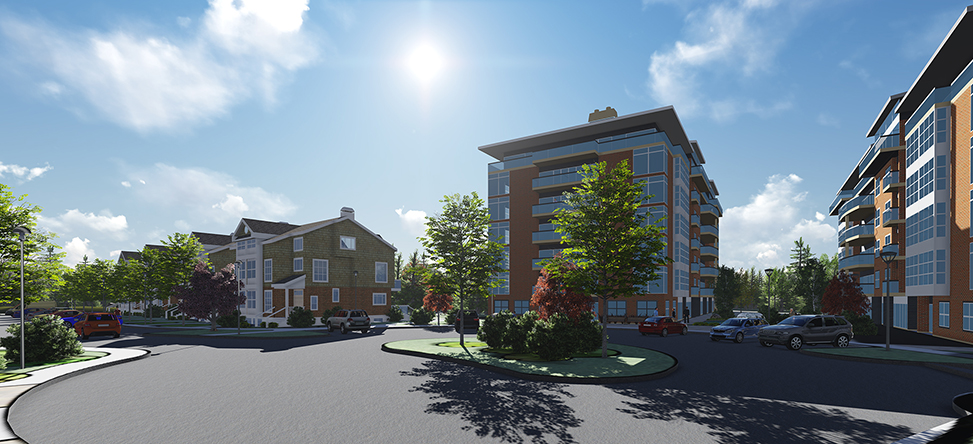
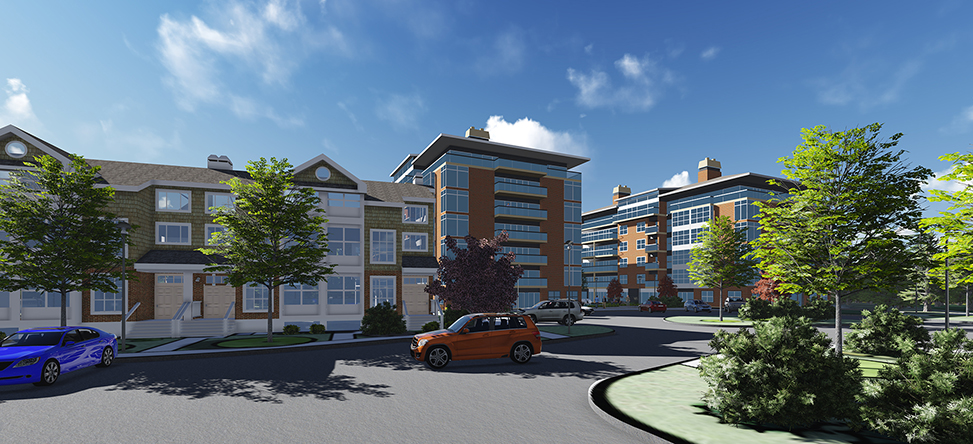
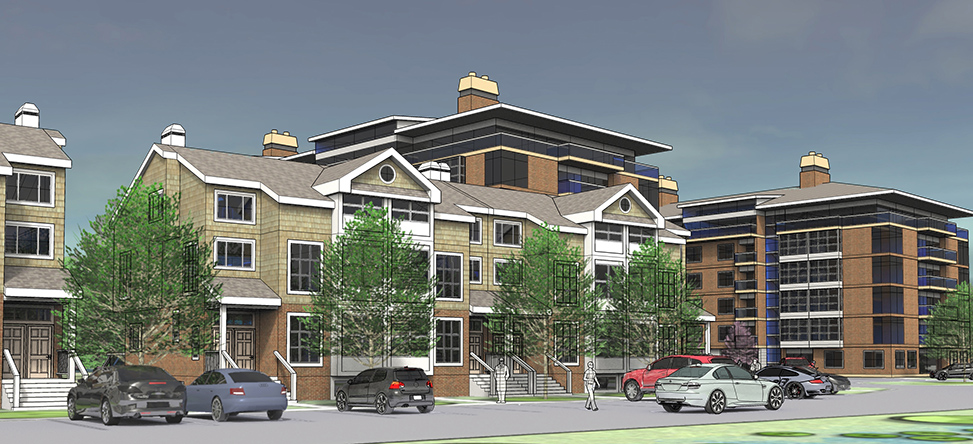
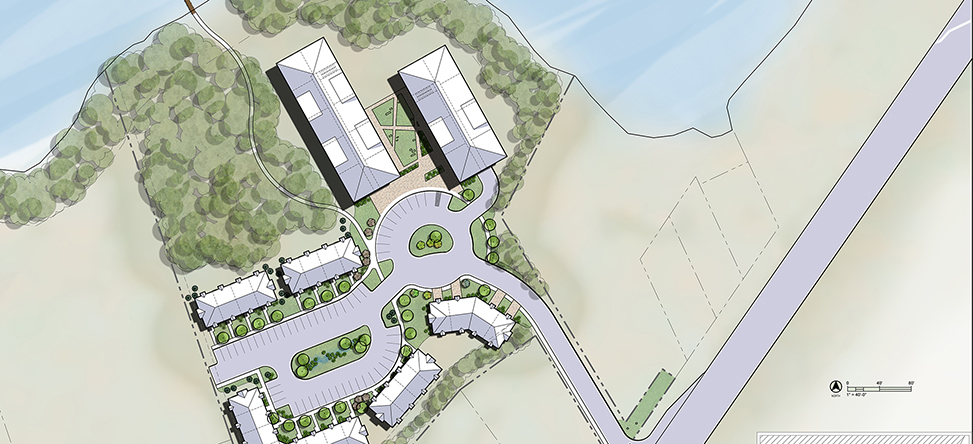




4 - 4
LAKE LOON DEVELOPMENT
LAKE LOON, DARTMOUTH
Ekistics was commissioned to prepare a master plan and architectural concepts for a 162-unit development on Lake Loon, Dartmouth. The development includes 40% open space preservation with a large wooded area and a 20m buffer around the lake. The 6.5 acre development includes 42 townhomes and 2 multi-unit buildings (1 7-storey and one 6 storey). The development is currently going through planning approvals with HRM.
ENFIELD DEVELOPMENT
ENFIELD, NOVA SCOTIA
The Enfield development calls for a new 140 unit mixed units development which includes multi-unit buildings, semi's and a townhouse cluster development. Ekistics is and WM Fares are guiding the plan through planning approvals and are expecting to start construction within the next year.
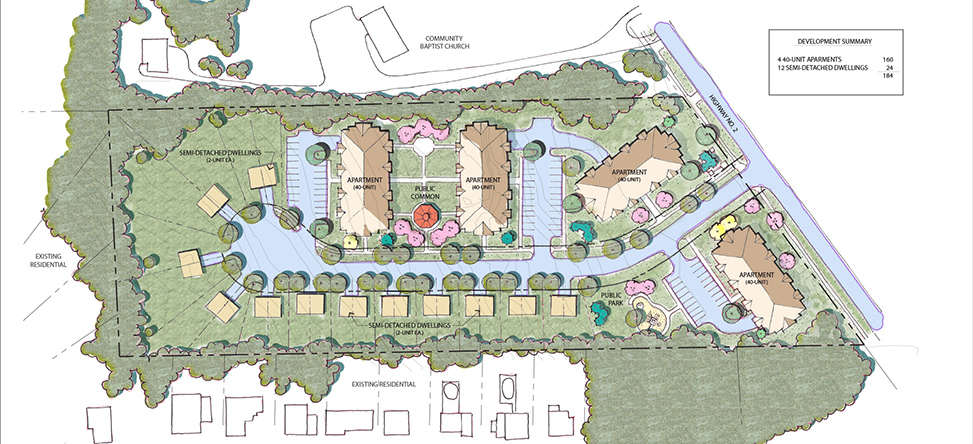
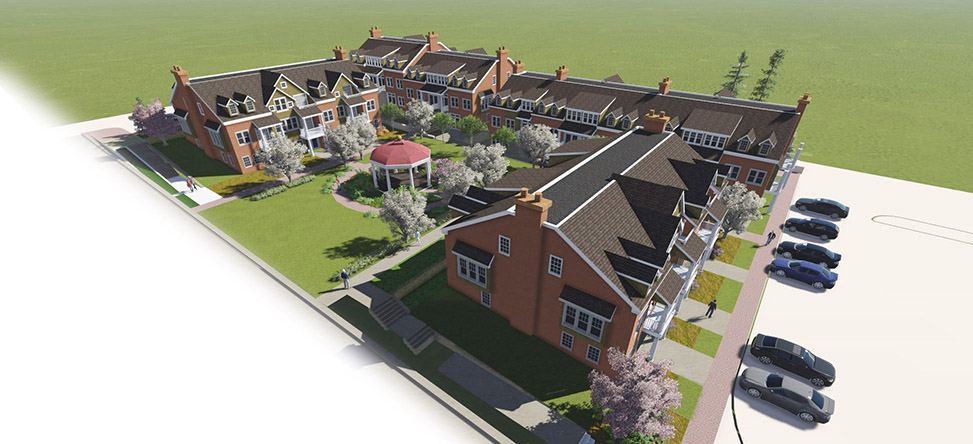
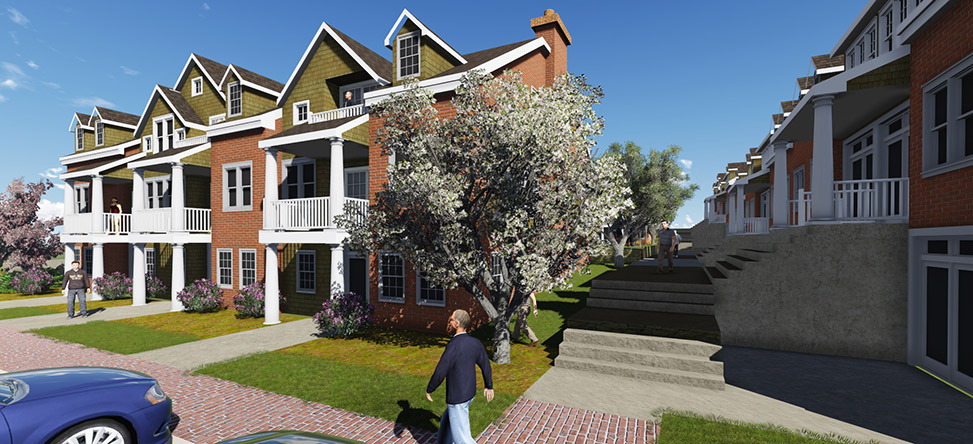
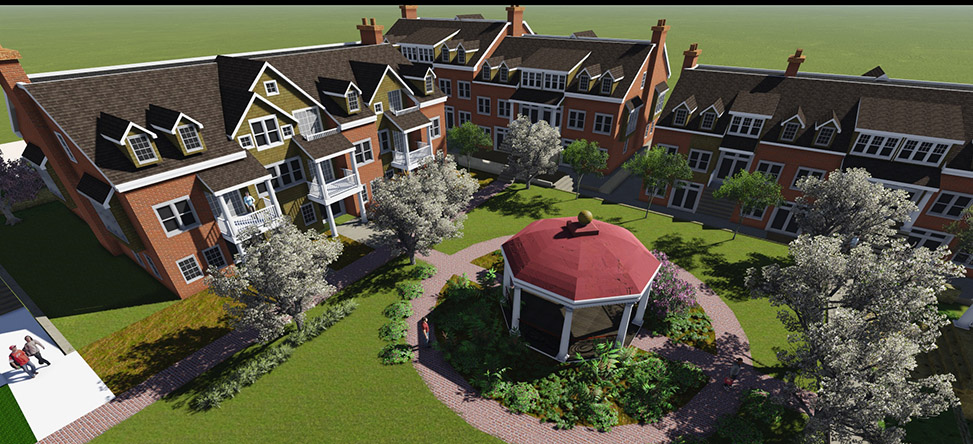
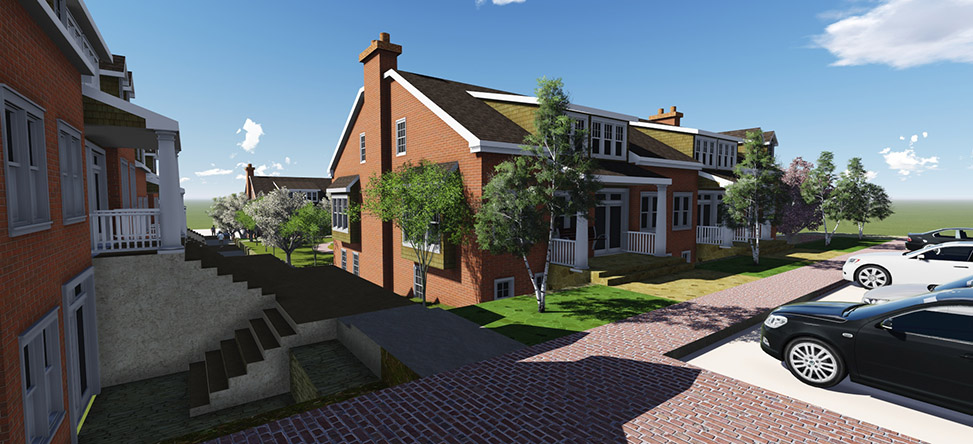
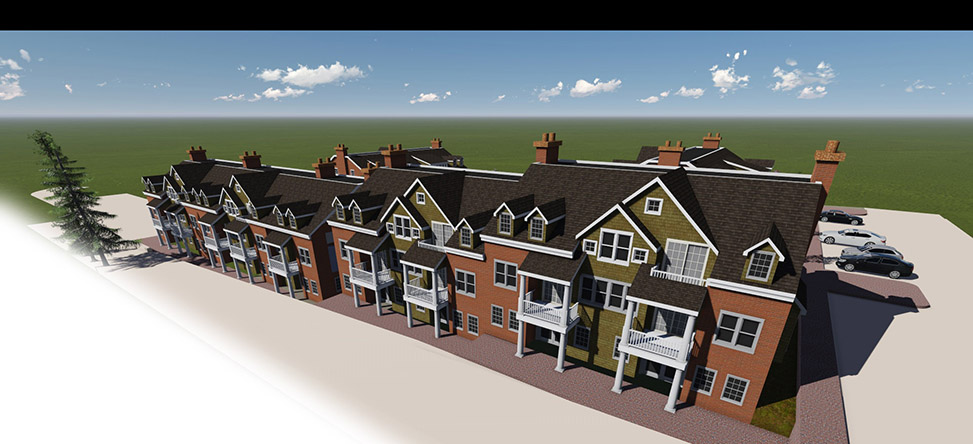






1 - 6
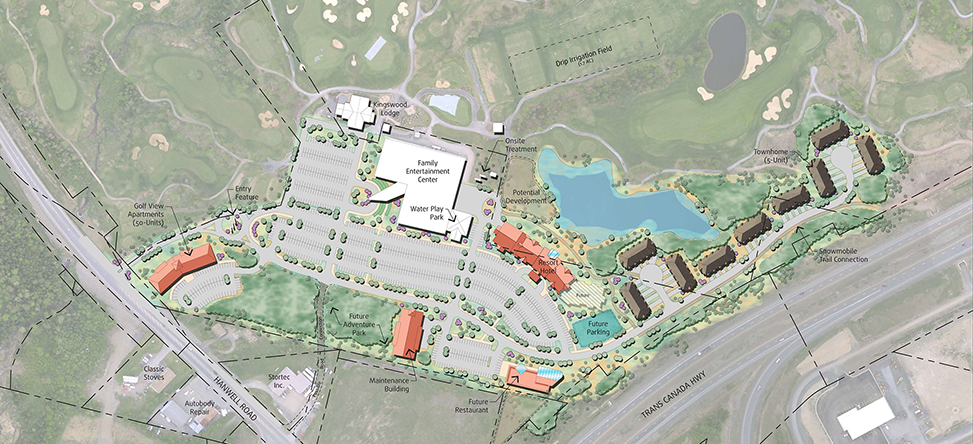
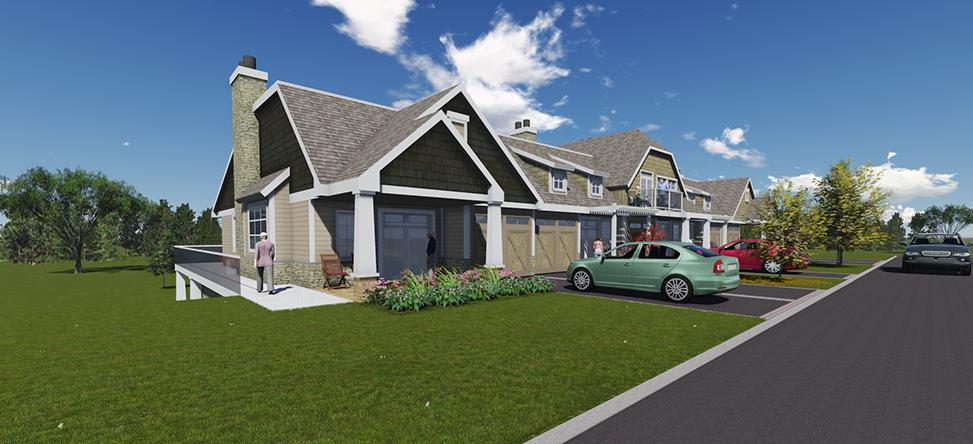
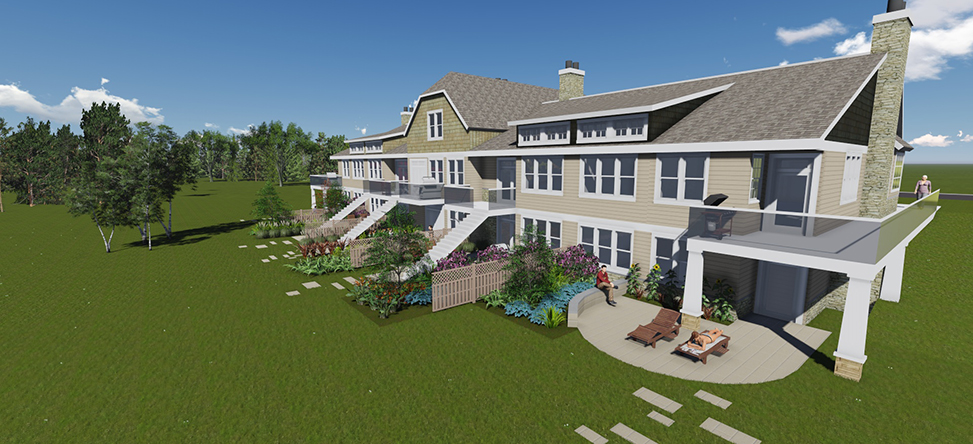
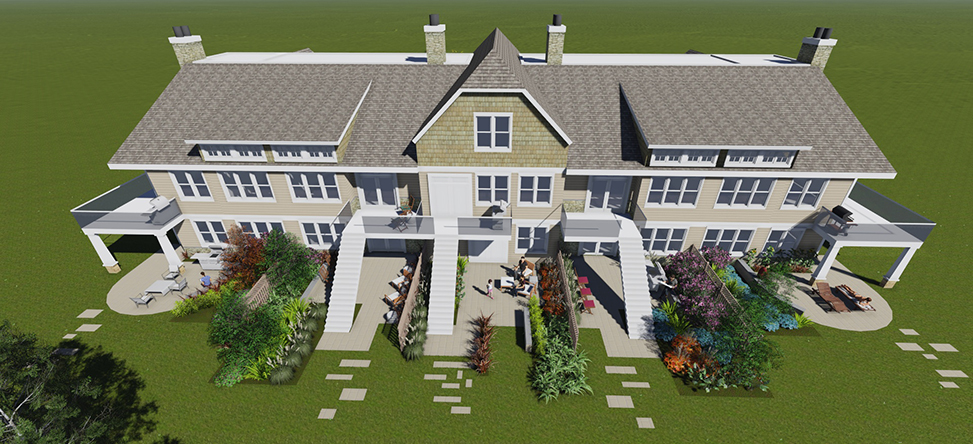
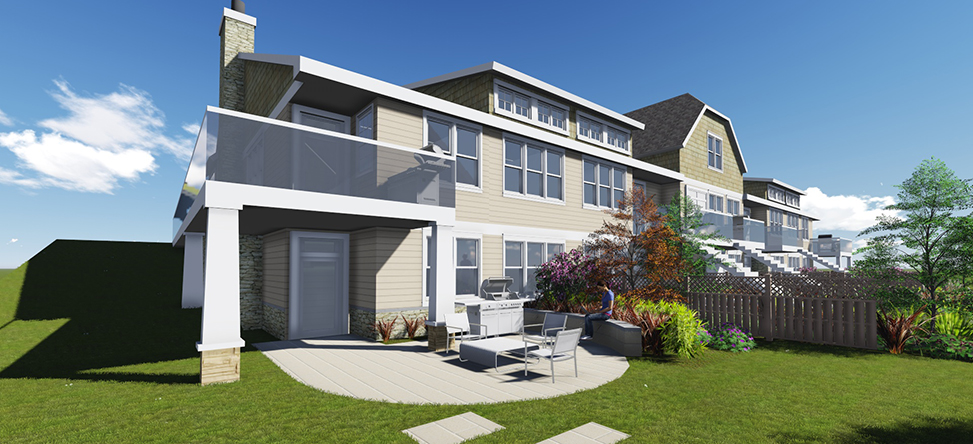
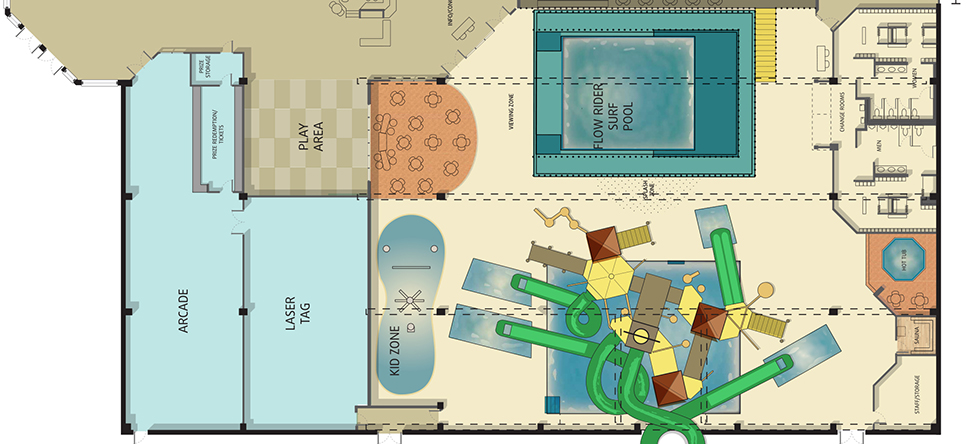






4 - 6
KINGSWOOD VILLAGE PLAN
FREDERICTON, NB
Ekistics is working with the Kingswood Golf Course to prepare a master planned development consisting of a townhouse cluster development, a new golf hotel, several; multi-unit residential buidlings, a commercial development and a new water playpark expansion. Ekistics scope on this project includes land planning, architecture, interior design, engineering and landscape architecture.
URBAN DESIGN
Urban Design is a profession dedicated to shaping the physical setting of cities, towns and villages. It combines the skills of urban planning, landscape architecture, architecture, civil and traffic engineering, real estate development and environmental design. Typical urban design projects include downtown revitalization, streetscape design, waterfront planning, regional planning, city design, civic signage design, neotraditional planning, greenway and park master planning, campus plannning, etc. Urban design strives to build on an established sense of place which is local in character and satisfies elementary needs specific to that place. The approach is broader than simply 'theming' an environment but speaks to ways of providing a sense of visual and tactile unity in the urban environment.
Ekistics graphics division, form-media, is a partner in the urban design process. Our graphic designers typically work with other urban professionals to shape the graphic identity of the place including civic signage design, civic graphic identity and web identity.
Download our Urban Design Brochure



